Broadstone Uptown PHX - Apartment Living in Phoenix, AZ
About
Office Hours
Monday through Friday 9:00 AM to 6:00 PM. Saturday 9:00 AM to 5:00 PM.
Broadstone Uptown PHX apartments in Phoenix, Arizona, permanently raises the bar for apartment living. Ideally placed, you can experience all the finer things with convenient access to anywhere your journey leads. A fine array of shops, dining hot spots, and fun entertainment are only minutes away.
At Broadstone Uptown PHX, every detail is designed to elevate your lifestyle. Enjoy a curated collection of amenities, including a cozy café with lounge seating and a complimentary coffee bar, a 24-hour state-of-the-art fitness center, and a shimmering resort-style pool with private cabanas featuring TVs for ultimate relaxation. Our pet-friendly community welcomes your four-legged companions with open arms—and they’ll love making new friends at the on-site dog park.
Discover the most in-demand features and experience next-level comfort and convenience right here in the heart of Phoenix, AZ.
Discover an exceptional collection of studio, one-, two-, and three-bedroom apartments tailored to fit your lifestyle. Each home is thoughtfully appointed with modern features, including energy-efficient GE stainless steel appliances, sleek quartz countertops, ceiling fans with integrated lighting, rich wood-style flooring, and expansive walk-in closets. Select floor plans take your living experience even further with elevated touches like mudroom entries, wine fridges, and desk nooks—perfect for staying organized, stylish, and ready for anything.
Whether you're looking for a cozy retreat or room to grow, your perfect home is waiting at Broadstone Uptown PHX.
Specials
🎉 $4,000 MOVE-IN SPECIAL! ➕ $1,000 LOOK & LEASE SPECIAL 🎉
Valid 2025-04-15 to 2025-06-30
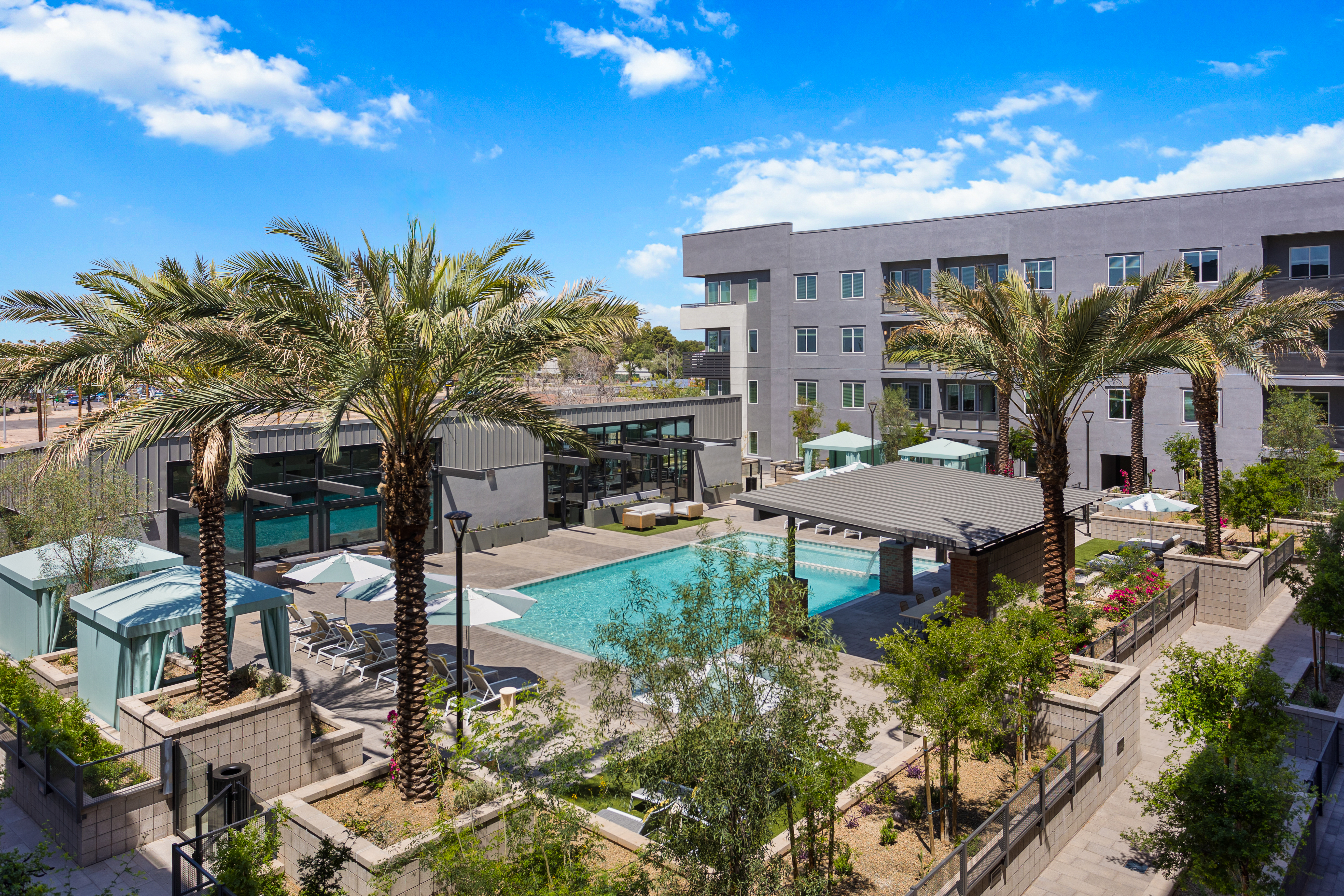
Your Dream Home Just Got Closer. Move into one of our select modern homes and enjoy up to $5,000 incentive to make your transition smoother and cooler. 🌴 A 24-hour fully equipped fitness center ☀️ Resort-style pool with private cabanas 🏡 Two stylish clubhouses ☕ Complimentary gourmet coffee 💼 Unique, inspiring office spaces ...and so much more! Limited-Time Offer. Upgrade your Uptown experience today!
Floor Plans
0 Bedroom Floor Plan
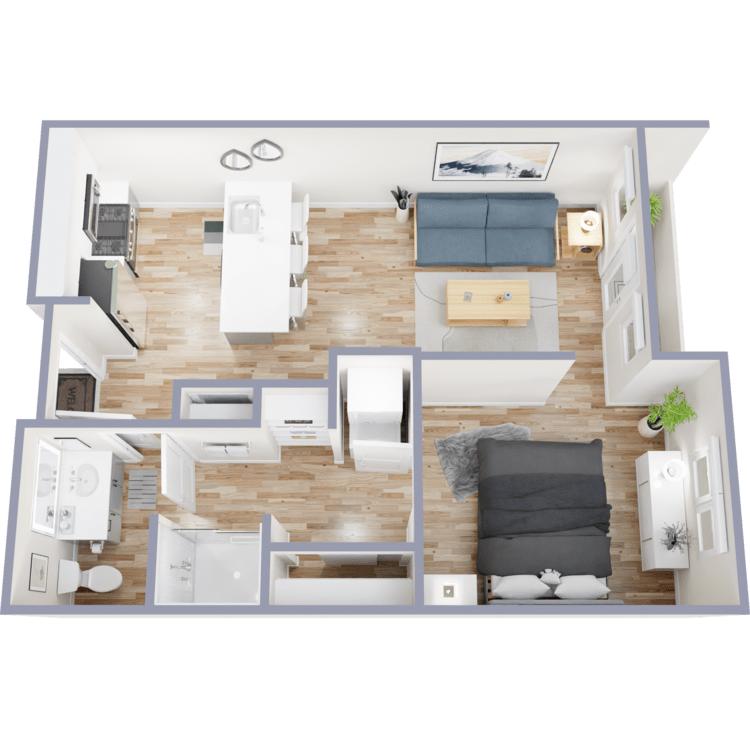
S1 Emma
Details
- Beds: Studio
- Baths: 1
- Square Feet: 619
- Rent: $1499-$1700
- Deposit: $300
Floor Plan Amenities
- Ceiling Fans with Light Kits
- Desk Nooks
- Energy-efficient GE Stainless Steel Appliances
- Gourmet Kitchen with 5-burner Gas Cooktops
- Modern Pendant Lighting
- Modern Two-toned Cabinetry with Matte Black Hardware
- Mudroom Entry
- Quartz Countertops
- Slide Out Recycle and Trash Receptacles
- SmartRent Home and Property Access
- Sonos Sound System
- Spacious Walk-in Closets
- Wine Fridges
- Rich Wood-style Flooring
* In Select Apartment Homes
Floor Plan Photos
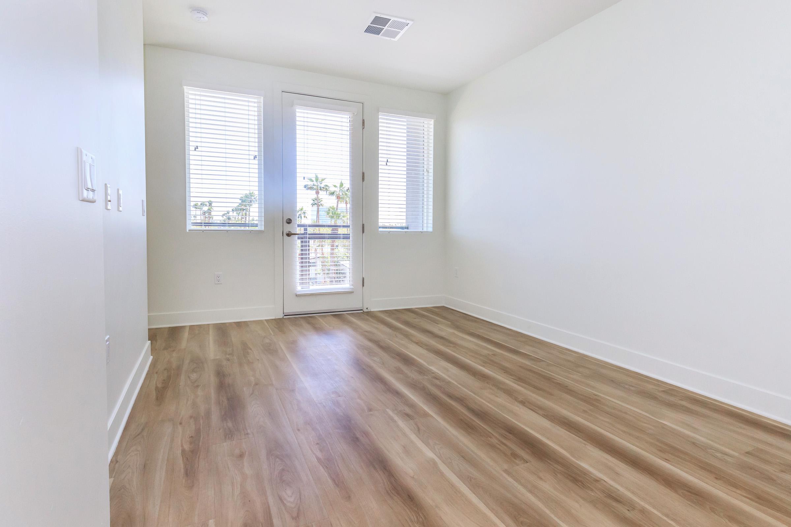
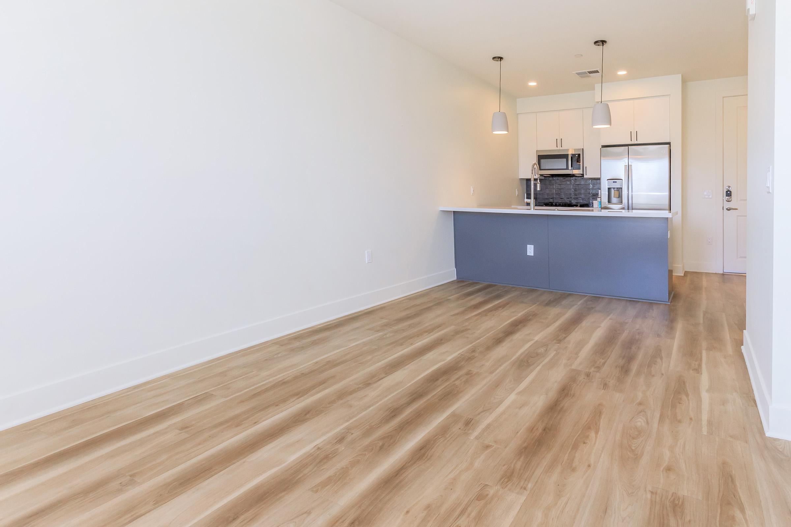
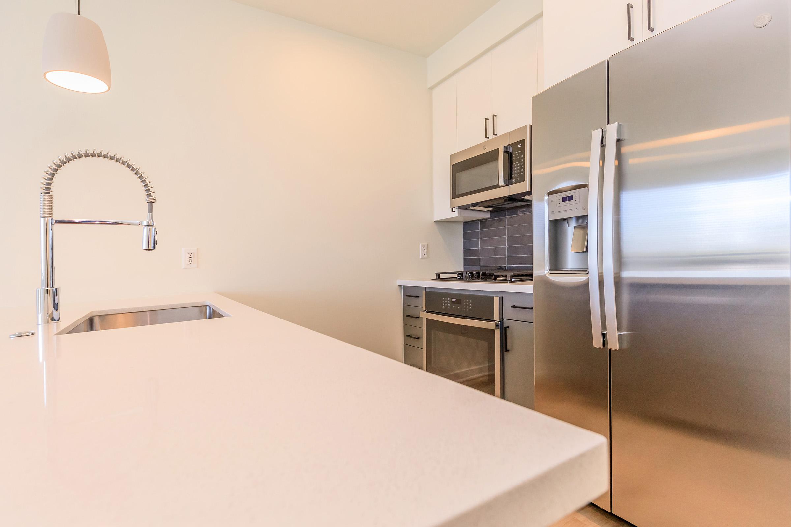
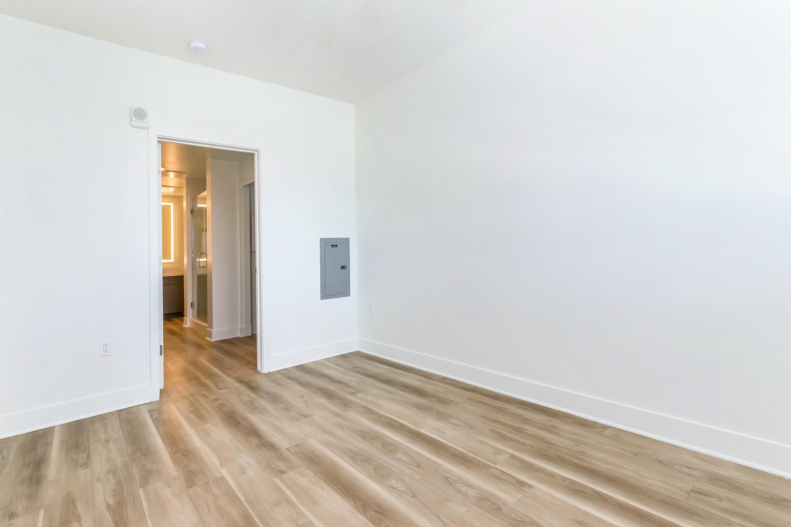
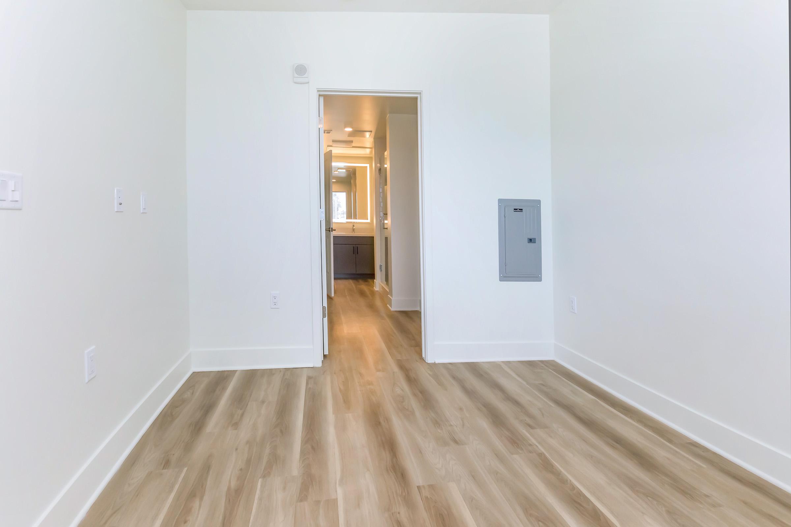
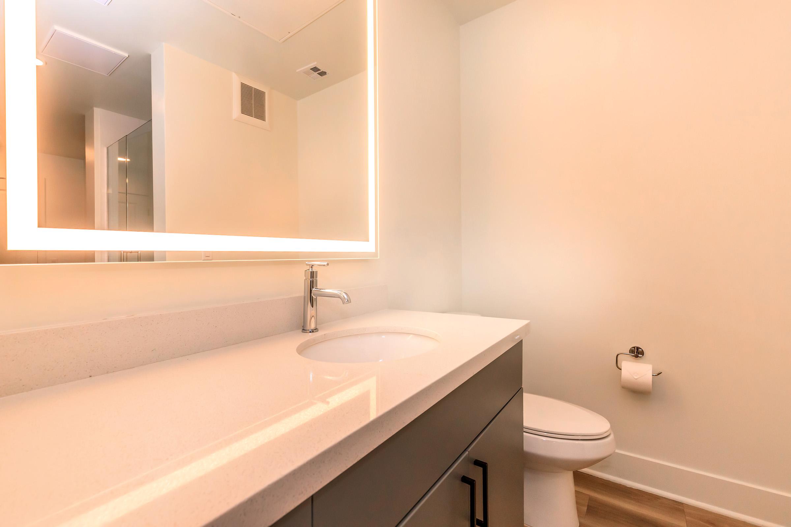
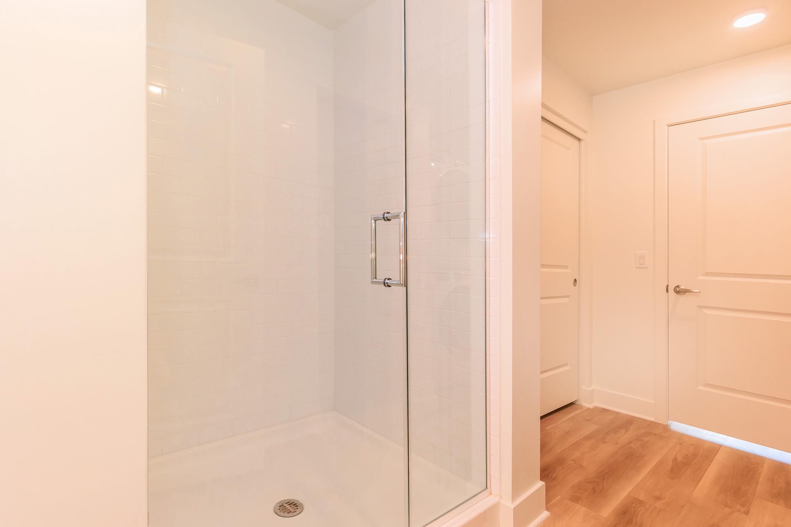
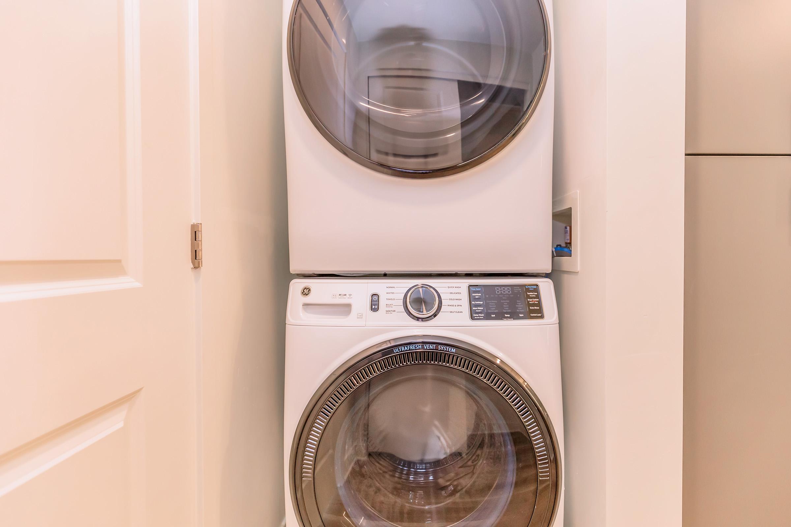
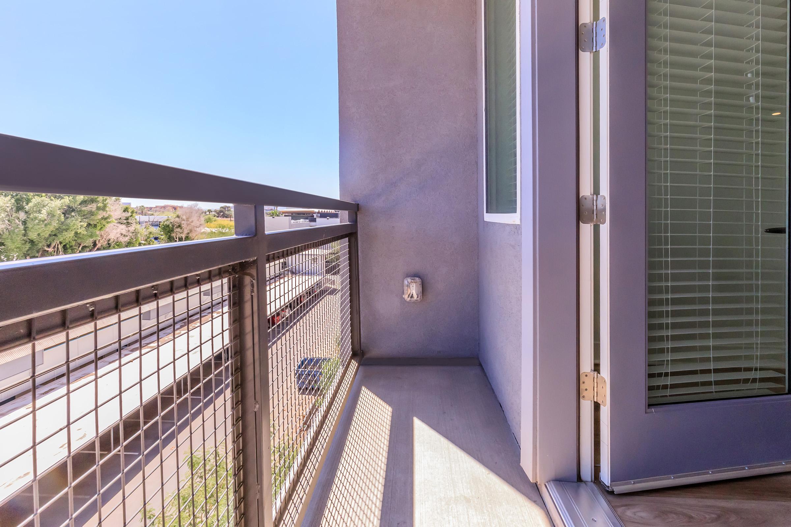
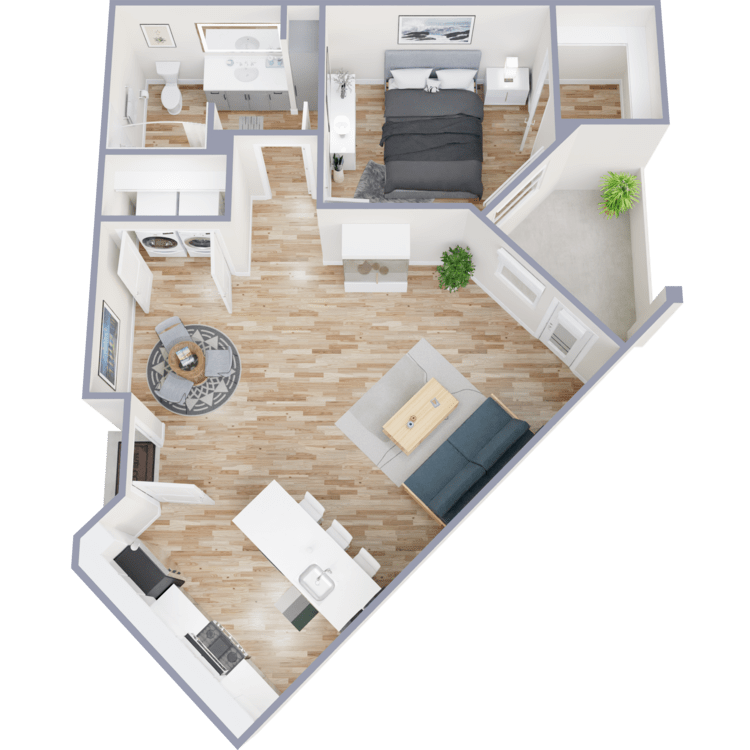
S2H Emma
Details
- Beds: Studio
- Baths: 1
- Square Feet: 808
- Rent: Call for details.
- Deposit: $300
Floor Plan Amenities
- Ceiling Fans with Light Kits
- Desk Nooks
- Energy-efficient GE Stainless Steel Appliances
- Gourmet Kitchen with 5-burner Gas Cooktops
- Modern Pendant Lighting
- Modern Two-toned Cabinetry with Matte Black Hardware
- Mudroom Entry
- Quartz Countertops
- Slide Out Recycle and Trash Receptacles
- SmartRent Home and Property Access
- Sonos Sound System
- Spacious Walk-in Closets
- Wine Fridges
- Rich Wood-style Flooring
* In Select Apartment Homes
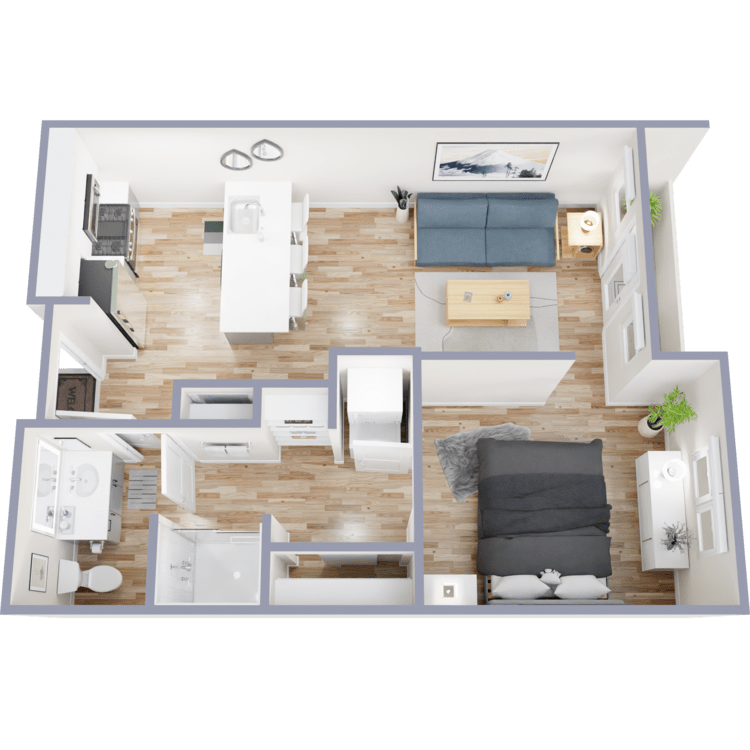
S1m1 Emma
Details
- Beds: Studio
- Baths: 1
- Square Feet: 696
- Rent: Call for details.
- Deposit: $300
Floor Plan Amenities
- Ceiling Fans with Light Kits
- Desk Nooks
- Energy-efficient GE Stainless Steel Appliances
- Gourmet Kitchen with 5-burner Gas Cooktops
- Modern Pendant Lighting
- Modern Two-toned Cabinetry with Matte Black Hardware
- Mudroom Entry
- Quartz Countertops
- Slide Out Recycle and Trash Receptacles
- SmartRent Home and Property Access
- Sonos Sound System
- Spacious Walk-in Closets
- Wine Fridges
- Rich Wood-style Flooring
* In Select Apartment Homes
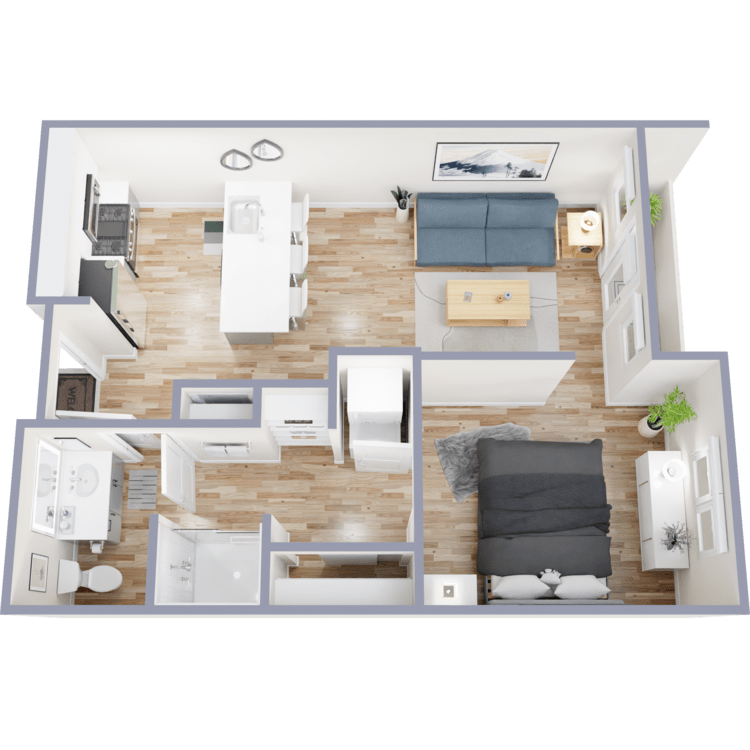
S1m2 Emma
Details
- Beds: Studio
- Baths: 1
- Square Feet: 619
- Rent: $1724
- Deposit: $300
Floor Plan Amenities
- Ceiling Fans with Light Kits
- Desk Nooks
- Energy-efficient GE Stainless Steel Appliances
- Gourmet Kitchen with 5-burner Gas Cooktops
- Modern Pendant Lighting
- Modern Two-toned Cabinetry with Matte Black Hardware
- Mudroom Entry
- Quartz Countertops
- Slide Out Recycle and Trash Receptacles
- SmartRent Home and Property Access
- Sonos Sound System
- Spacious Walk-in Closets
- Wine Fridges
- Rich Wood-style Flooring
* In Select Apartment Homes
1 Bedroom Floor Plan
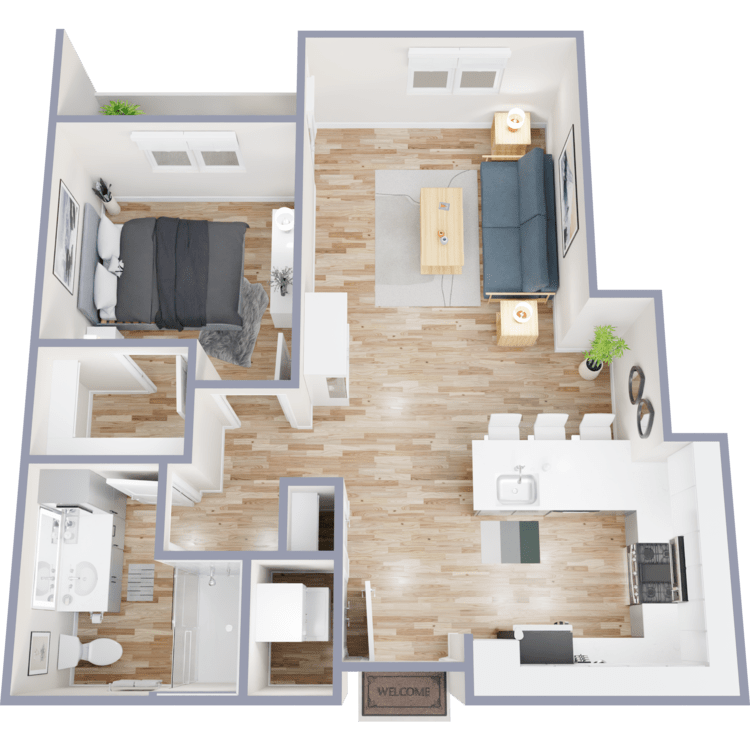
A1 Bryant
Details
- Beds: 1 Bedroom
- Baths: 1
- Square Feet: 761
- Rent: $1695
- Deposit: $300
Floor Plan Amenities
- Ceiling Fans with Light Kits
- Desk Nooks
- Energy-efficient GE Stainless Steel Appliances
- Gourmet Kitchen with 5-burner Gas Cooktops
- Modern Pendant Lighting
- Modern Two-toned Cabinetry with Matte Black Hardware
- Mudroom Entry
- Quartz Countertops
- Slide Out Recycle and Trash Receptacles
- SmartRent Home and Property Access
- Sonos Sound System
- Spacious Walk-in Closets
- Wine Fridges
- Rich Wood-style Flooring
* In Select Apartment Homes
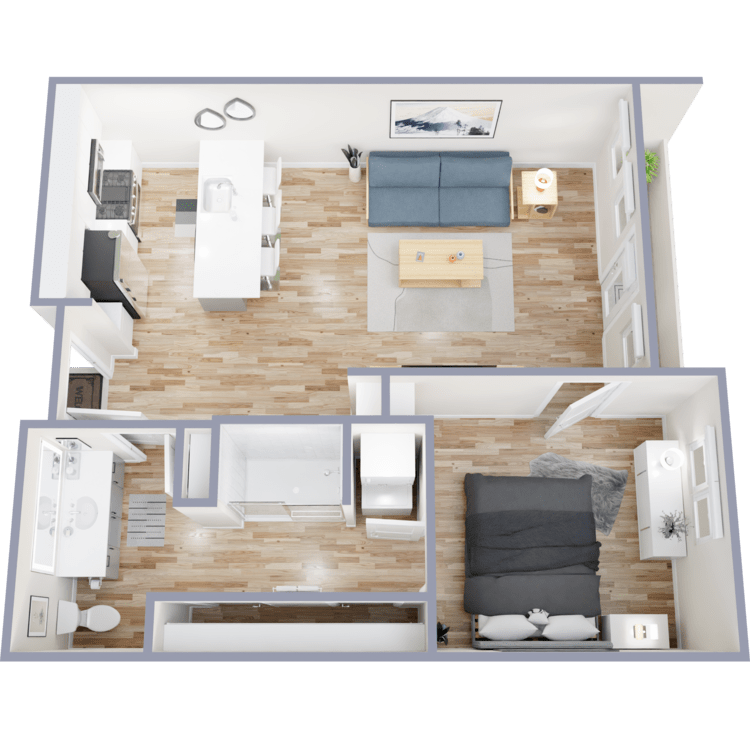
A2 Glenn
Details
- Beds: 1 Bedroom
- Baths: 1
- Square Feet: 745
- Rent: $1941
- Deposit: $300
Floor Plan Amenities
- Ceiling Fans with Light Kits
- Desk Nooks
- Energy-efficient GE Stainless Steel Appliances
- Gourmet Kitchen with 5-burner Gas Cooktops
- Modern Pendant Lighting
- Modern Two-toned Cabinetry with Matte Black Hardware
- Mudroom Entry
- Quartz Countertops
- Slide Out Recycle and Trash Receptacles
- SmartRent Home and Property Access
- Sonos Sound System
- Spacious Walk-in Closets
- Wine Fridges
- Rich Wood-style Flooring
* In Select Apartment Homes
Floor Plan Photos
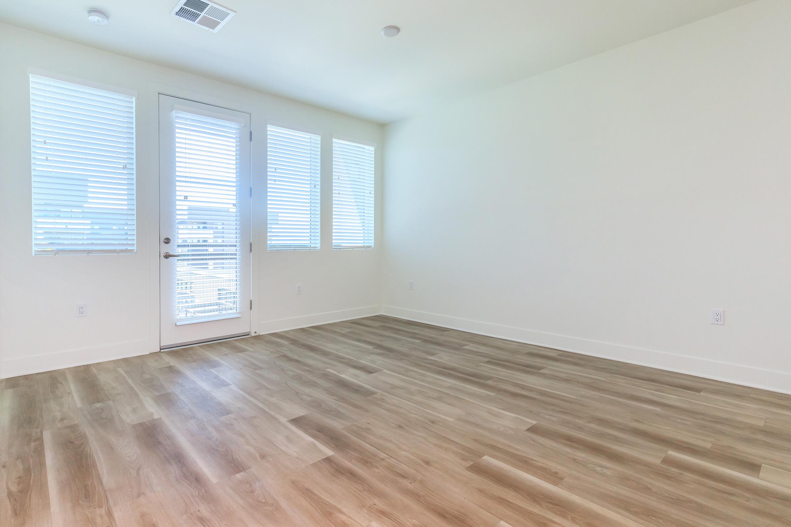
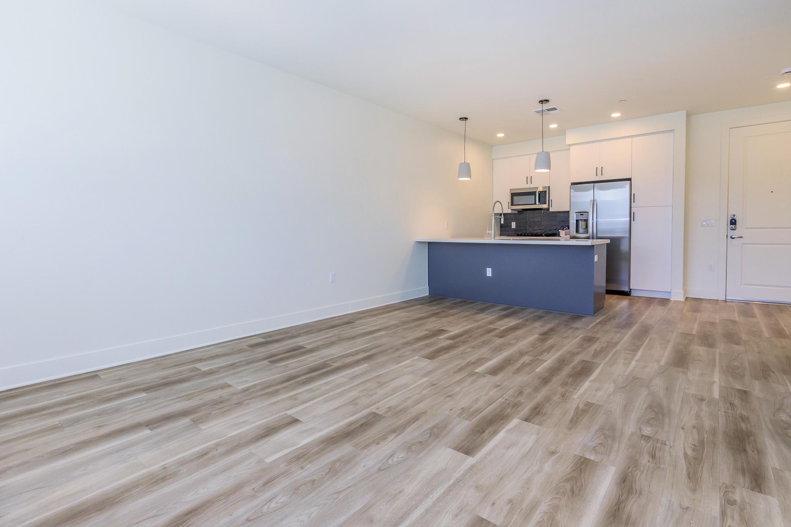
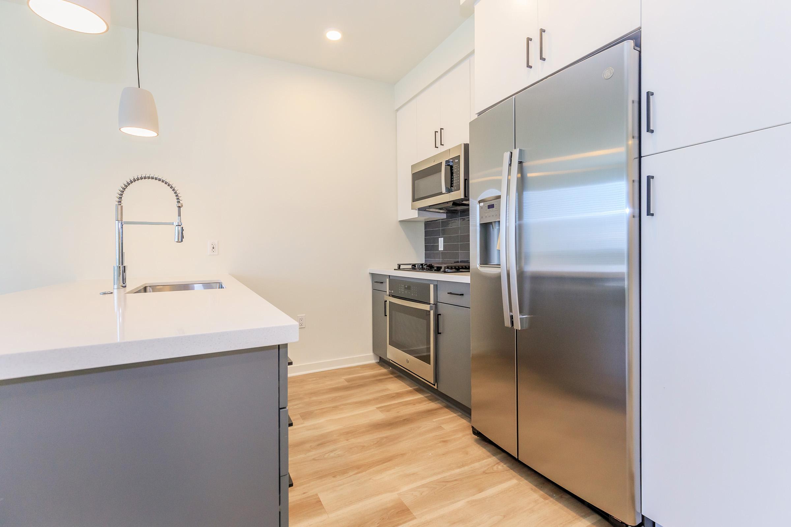
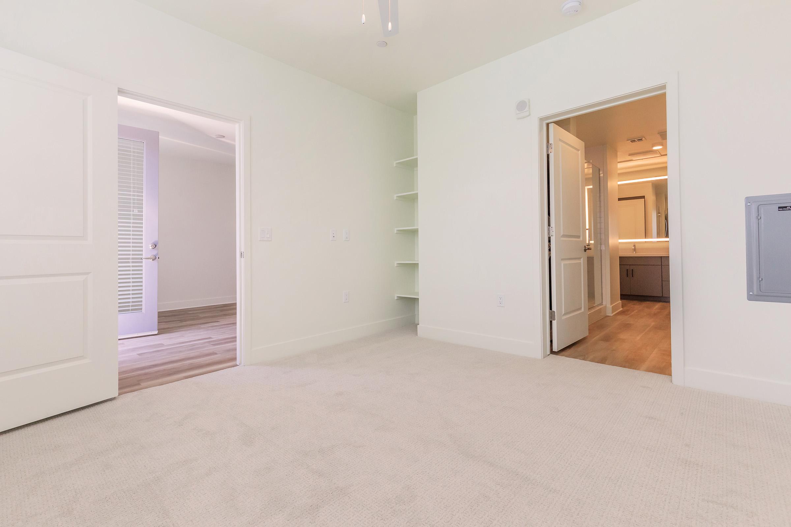
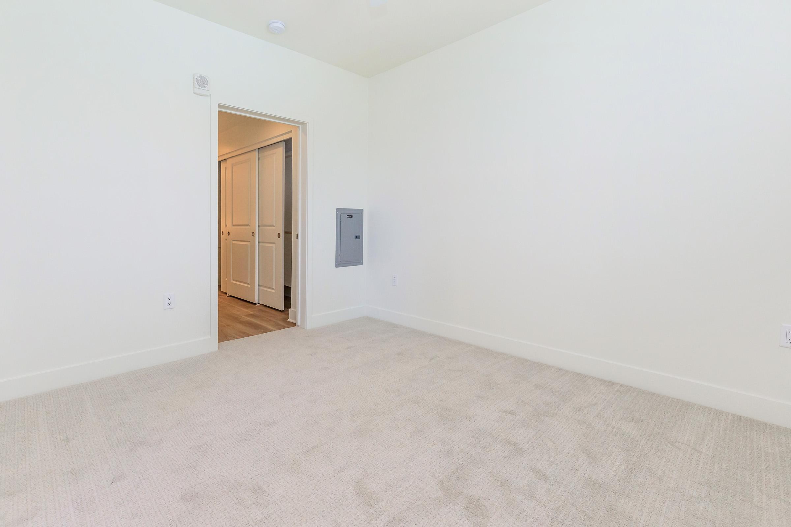
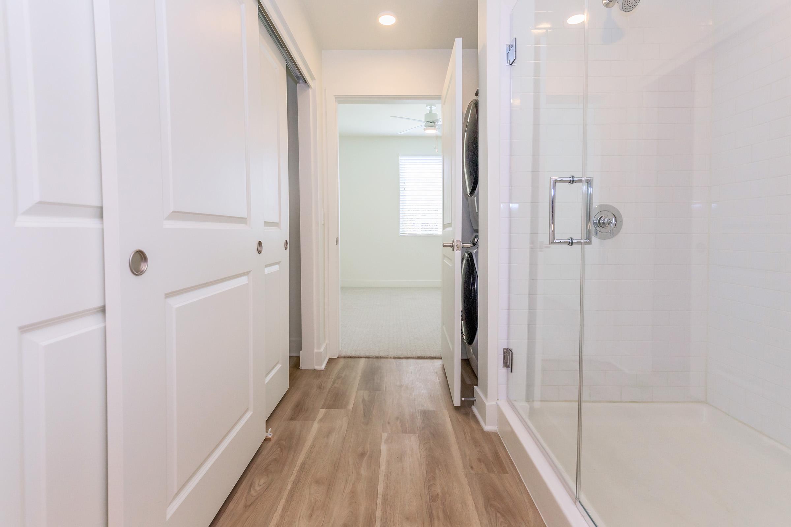
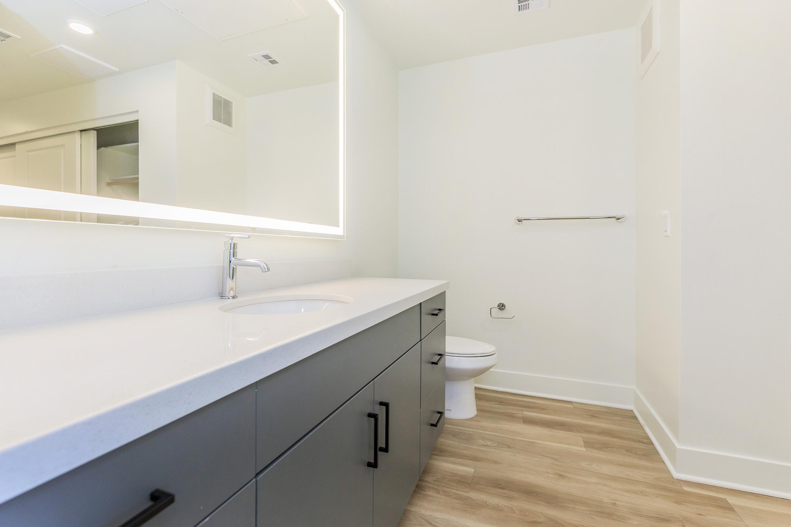
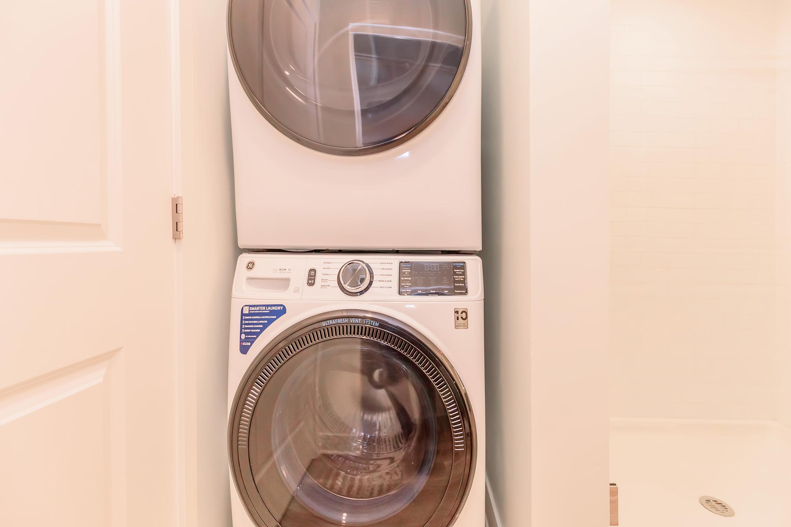
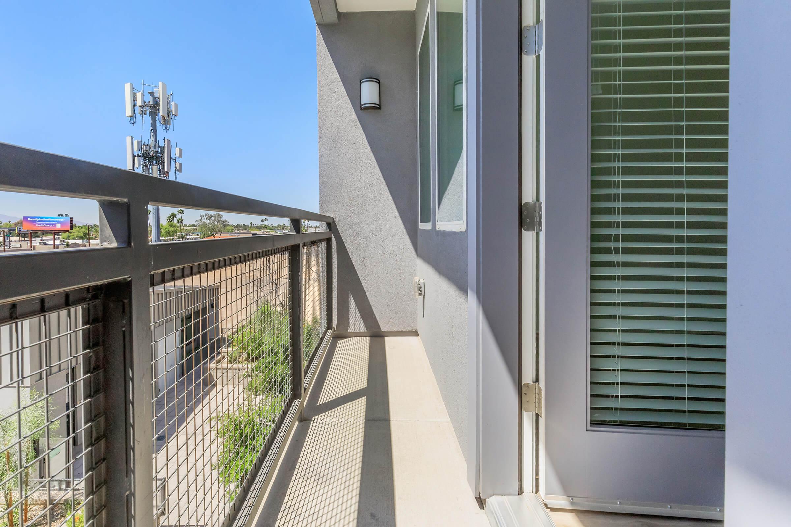
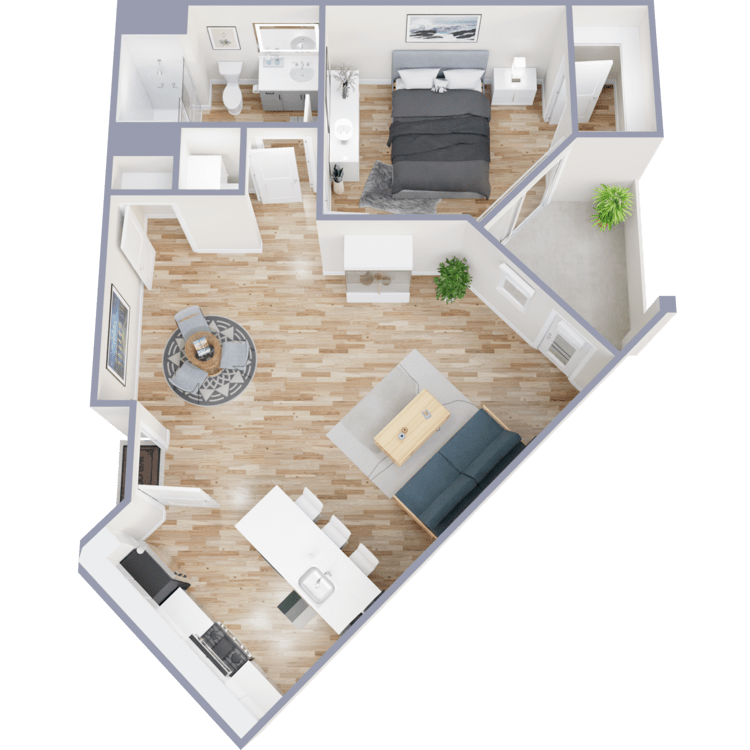
A3 Eden
Details
- Beds: 1 Bedroom
- Baths: 1
- Square Feet: 808
- Rent: Call for details.
- Deposit: $300
Floor Plan Amenities
- Ceiling Fans with Light Kits
- Desk Nooks
- Energy-efficient GE Stainless Steel Appliances
- Gourmet Kitchen with 5-burner Gas Cooktops
- Modern Pendant Lighting
- Modern Two-toned Cabinetry with Matte Black Hardware
- Mudroom Entry
- Quartz Countertops
- Slide Out Recycle and Trash Receptacles
- SmartRent Home and Property Access
- Sonos Sound System
- Spacious Walk-in Closets
- Wine Fridges
- Rich Wood-style Flooring
* In Select Apartment Homes
Floor Plan Photos
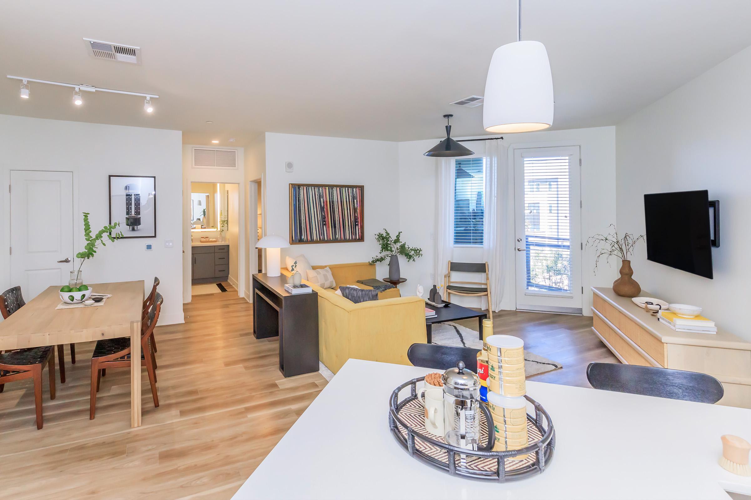
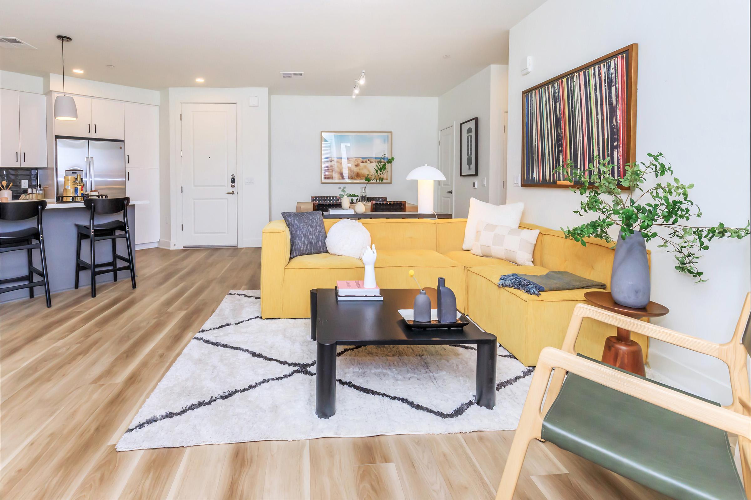
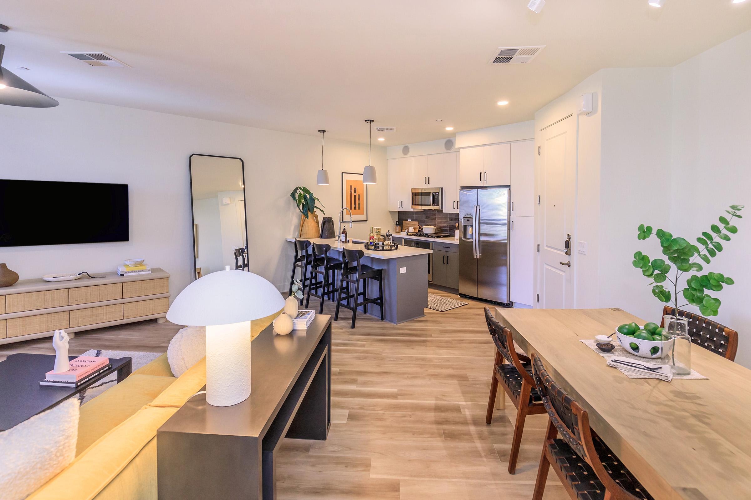
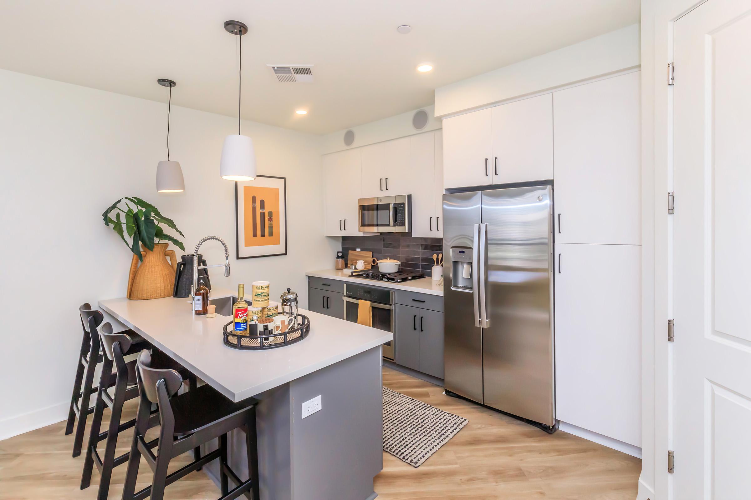
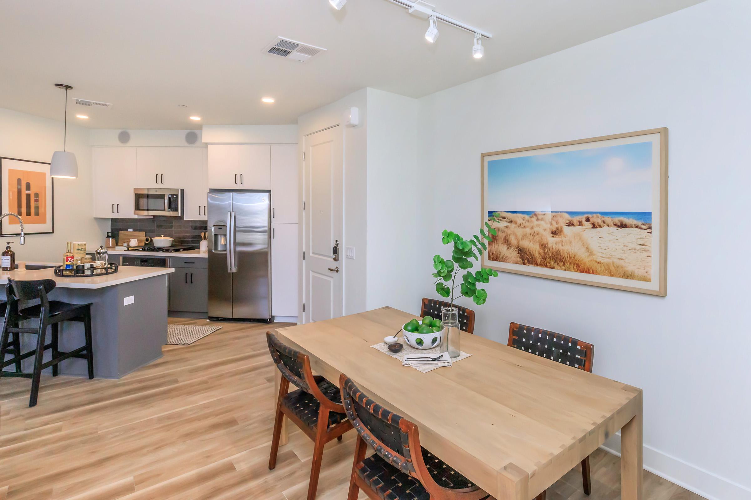
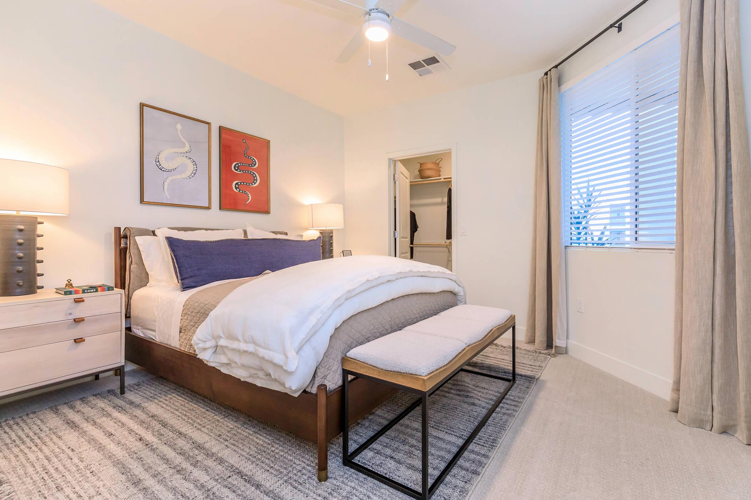
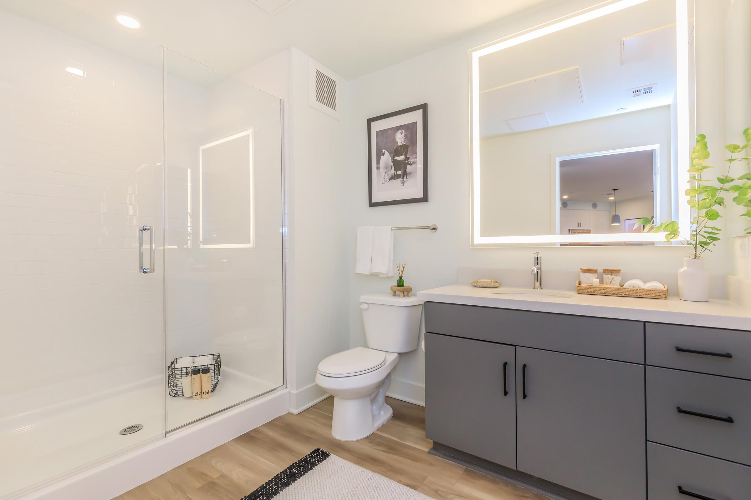
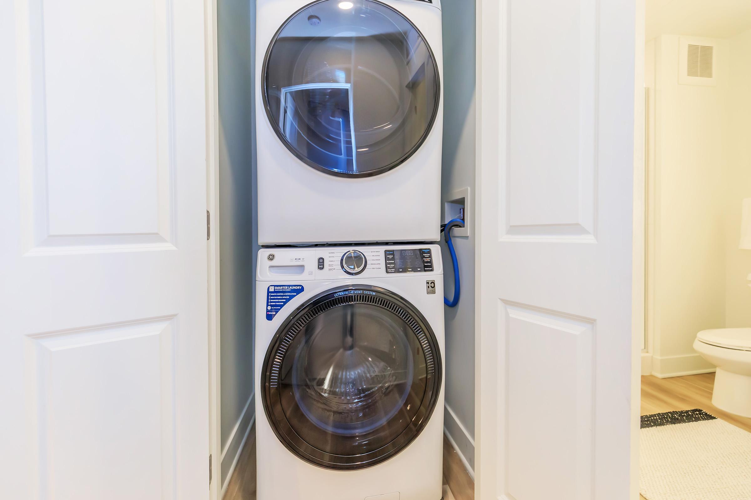
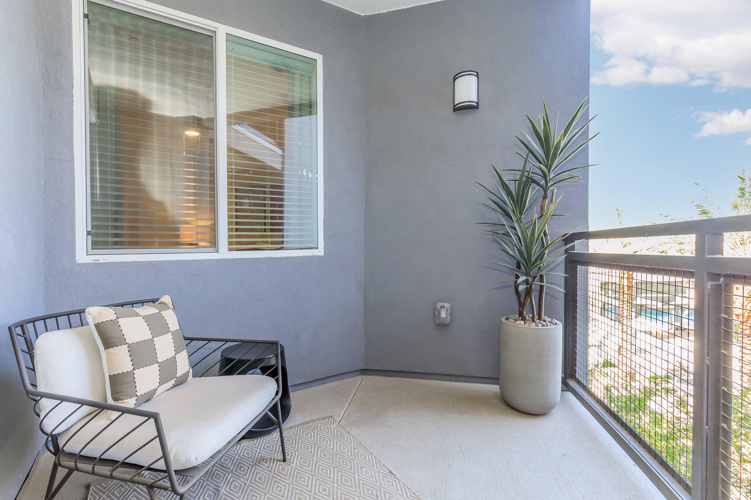
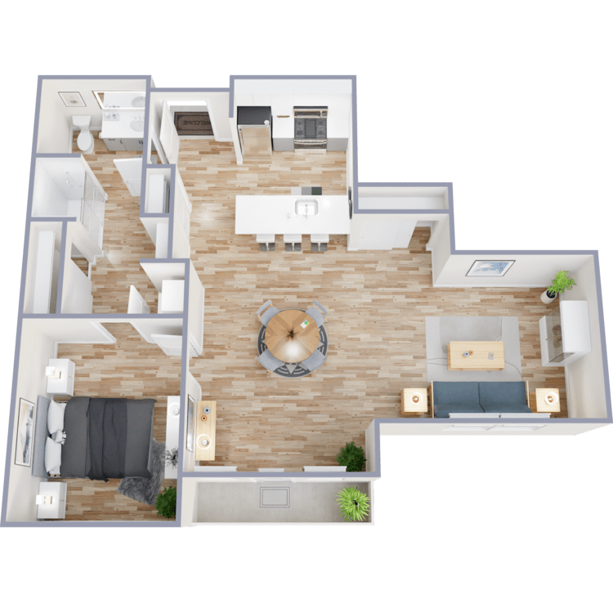
A4 Alexandra
Details
- Beds: 1 Bedroom
- Baths: 1
- Square Feet: 821
- Rent: Call for details.
- Deposit: $300
Floor Plan Amenities
- Ceiling Fans with Light Kits
- Desk Nooks
- Energy-efficient GE Stainless Steel Appliances
- Gourmet Kitchen with 5-burner Gas Cooktops
- Modern Pendant Lighting
- Modern Two-toned Cabinetry with Matte Black Hardware
- Mudroom Entry
- Quartz Countertops
- Slide Out Recycle and Trash Receptacles
- SmartRent Home and Property Access
- Sonos Sound System
- Spacious Walk-in Closets
- Wine Fridges
- Rich Wood-style Flooring
* In Select Apartment Homes
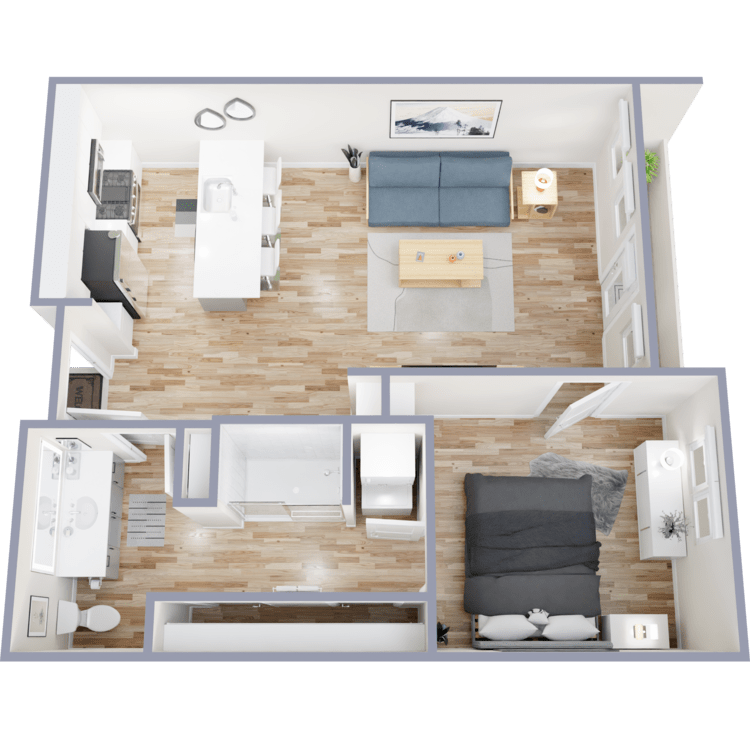
A2m1 Glenn
Details
- Beds: 1 Bedroom
- Baths: 1
- Square Feet: 874
- Rent: Call for details.
- Deposit: $300
Floor Plan Amenities
- Ceiling Fans with Light Kits
- Desk Nooks
- Energy-efficient GE Stainless Steel Appliances
- Gourmet Kitchen with 5-burner Gas Cooktops
- Modern Pendant Lighting
- Modern Two-toned Cabinetry with Matte Black Hardware
- Mudroom Entry
- Quartz Countertops
- Slide Out Recycle and Trash Receptacles
- SmartRent Home and Property Access
- Sonos Sound System
- Spacious Walk-in Closets
- Wine Fridges
- Rich Wood-style Flooring
* In Select Apartment Homes
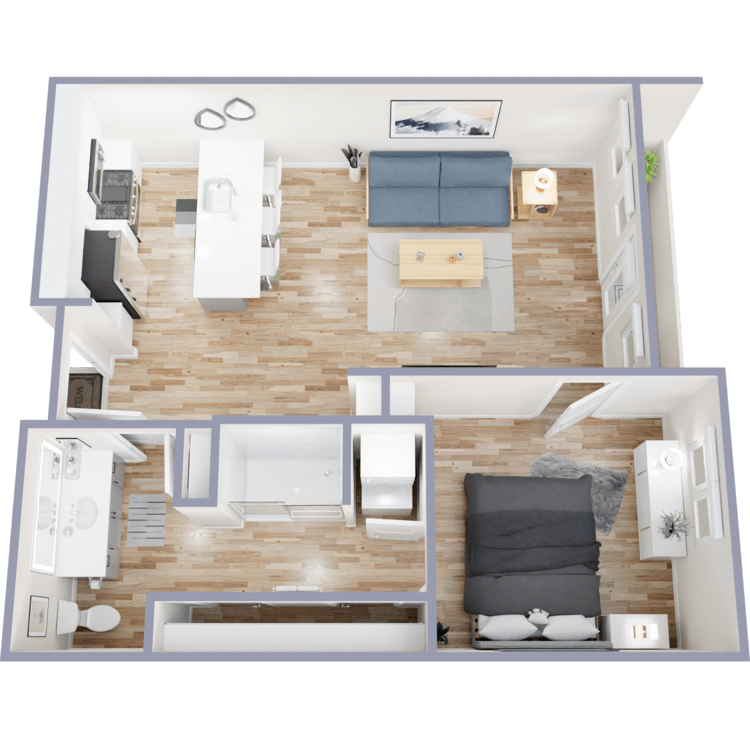
A2m2 Glenn
Details
- Beds: 1 Bedroom
- Baths: 1
- Square Feet: 767
- Rent: $1658
- Deposit: $300
Floor Plan Amenities
- Ceiling Fans with Light Kits
- Desk Nooks
- Energy-efficient GE Stainless Steel Appliances
- Gourmet Kitchen with 5-burner Gas Cooktops
- Modern Pendant Lighting
- Modern Two-toned Cabinetry with Matte Black Hardware
- Mudroom Entry
- Quartz Countertops
- Slide Out Recycle and Trash Receptacles
- SmartRent Home and Property Access
- Sonos Sound System
- Spacious Walk-in Closets
- Wine Fridges
- Rich Wood-style Flooring
* In Select Apartment Homes
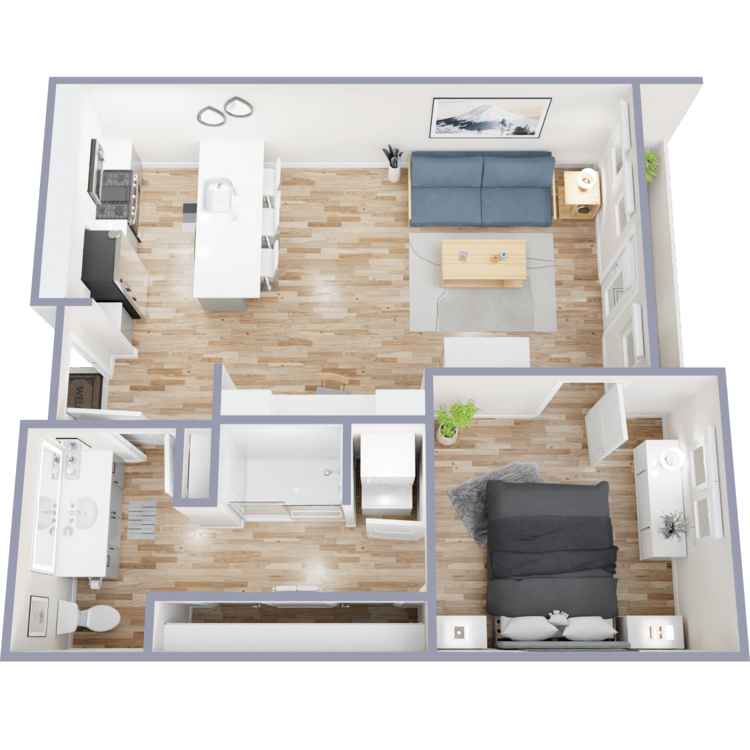
A2m3Desk Glenn
Details
- Beds: 1 Bedroom
- Baths: 1
- Square Feet: 742
- Rent: $1899
- Deposit: $300
Floor Plan Amenities
- Ceiling Fans with Light Kits
- Desk Nooks
- Energy-efficient GE Stainless Steel Appliances
- Gourmet Kitchen with 5-burner Gas Cooktops
- Modern Pendant Lighting
- Modern Two-toned Cabinetry with Matte Black Hardware
- Mudroom Entry
- Quartz Countertops
- Slide Out Recycle and Trash Receptacles
- SmartRent Home and Property Access
- Sonos Sound System
- Spacious Walk-in Closets
- Wine Fridges
- Rich Wood-style Flooring
* In Select Apartment Homes
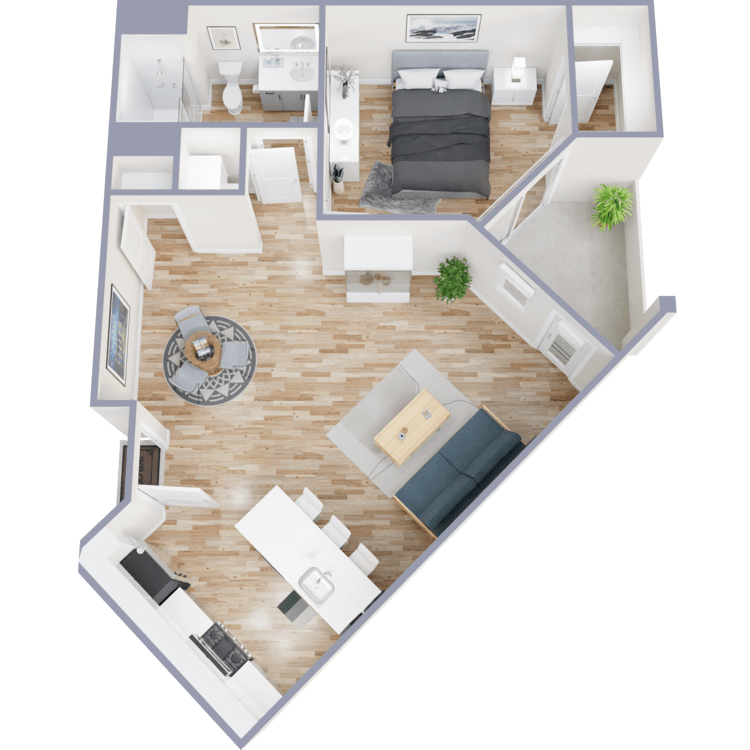
A3H Eden
Details
- Beds: 1 Bedroom
- Baths: 1
- Square Feet: 808
- Rent: Call for details.
- Deposit: $300
Floor Plan Amenities
- Ceiling Fans with Light Kits
- Desk Nooks
- Energy-efficient GE Stainless Steel Appliances
- Gourmet Kitchen with 5-burner Gas Cooktops
- Modern Pendant Lighting
- Modern Two-toned Cabinetry with Matte Black Hardware
- Mudroom Entry
- Quartz Countertops
- Slide Out Recycle and Trash Receptacles
- SmartRent Home and Property Access
- Sonos Sound System
- Spacious Walk-in Closets
- Wine Fridges
- Rich Wood-style Flooring
* In Select Apartment Homes
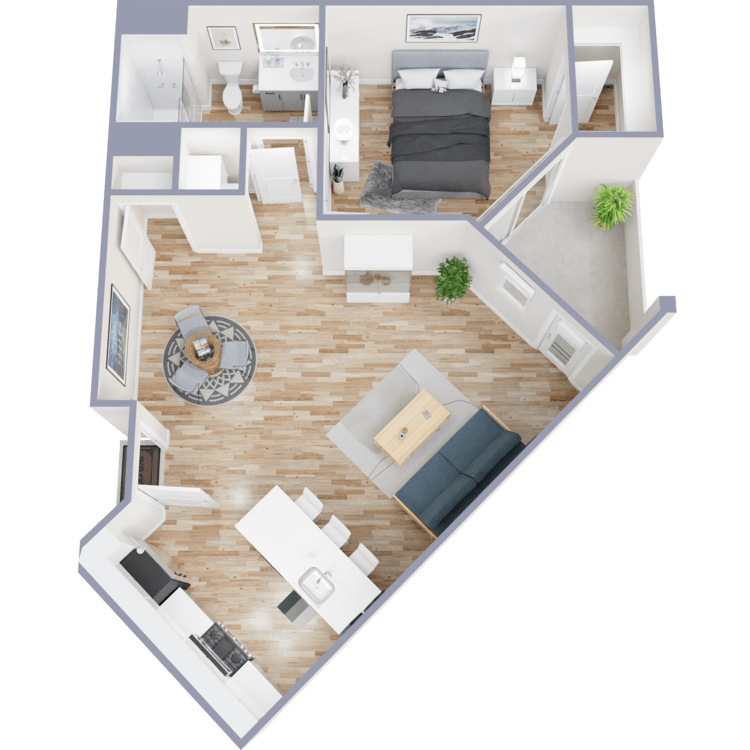
A3m1 Eden
Details
- Beds: 1 Bedroom
- Baths: 1
- Square Feet: 920
- Rent: Call for details.
- Deposit: $300
Floor Plan Amenities
- Ceiling Fans with Light Kits
- Desk Nooks
- Energy-efficient GE Stainless Steel Appliances
- Gourmet Kitchen with 5-burner Gas Cooktops
- Modern Pendant Lighting
- Modern Two-toned Cabinetry with Matte Black Hardware
- Mudroom Entry
- Quartz Countertops
- Slide Out Recycle and Trash Receptacles
- SmartRent Home and Property Access
- Sonos Sound System
- Spacious Walk-in Closets
- Wine Fridges
- Rich Wood-style Flooring
* In Select Apartment Homes
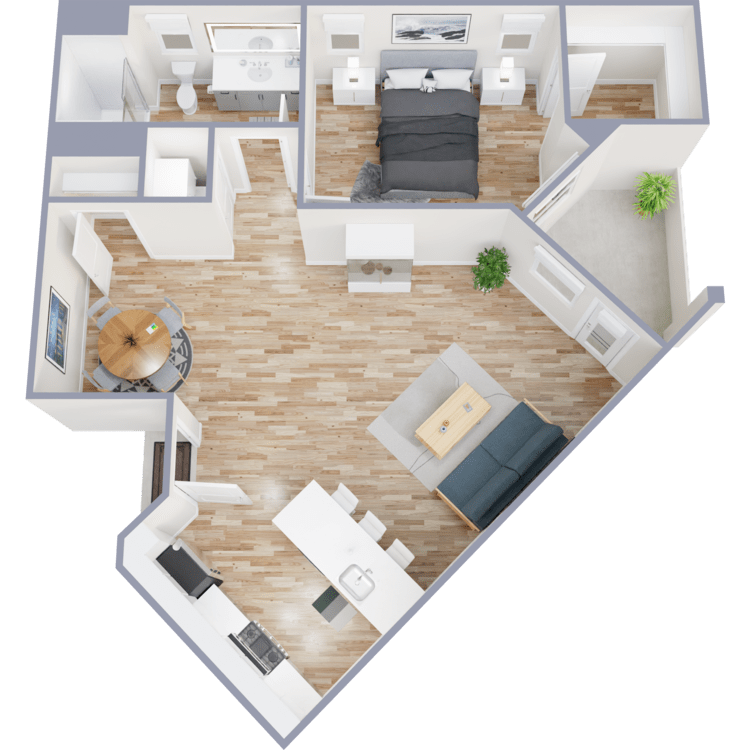
A3m2 Eden
Details
- Beds: 1 Bedroom
- Baths: 1
- Square Feet: 838
- Rent: Call for details.
- Deposit: $300
Floor Plan Amenities
- Ceiling Fans with Light Kits
- Desk Nooks
- Energy-efficient GE Stainless Steel Appliances
- Gourmet Kitchen with 5-burner Gas Cooktops
- Modern Pendant Lighting
- Modern Two-toned Cabinetry with Matte Black Hardware
- Mudroom Entry
- Quartz Countertops
- Slide Out Recycle and Trash Receptacles
- SmartRent Home and Property Access
- Sonos Sound System
- Spacious Walk-in Closets
- Wine Fridges
- Rich Wood-style Flooring
* In Select Apartment Homes
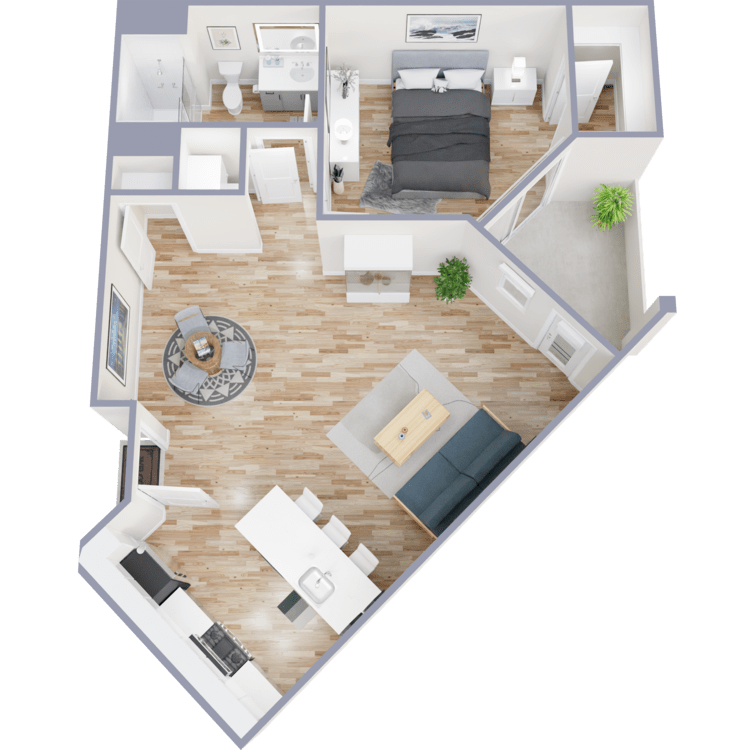
A3 Upgrade Eden
Details
- Beds: 1 Bedroom
- Baths: 1
- Square Feet: 920
- Rent: Call for details.
- Deposit: $300
Floor Plan Amenities
- Ceiling Fans with Light Kits
- Desk Nooks
- Energy-efficient GE Stainless Steel Appliances
- Gourmet Kitchen with 5-burner Gas Cooktops
- Modern Pendant Lighting
- Modern Two-toned Cabinetry with Matte Black Hardware
- Mudroom Entry
- Quartz Countertops
- Slide Out Recycle and Trash Receptacles
- SmartRent Home and Property Access
- Sonos Sound System
- Spacious Walk-in Closets
- Wine Fridges
- Rich Wood-style Flooring
* In Select Apartment Homes
2 Bedroom Floor Plan
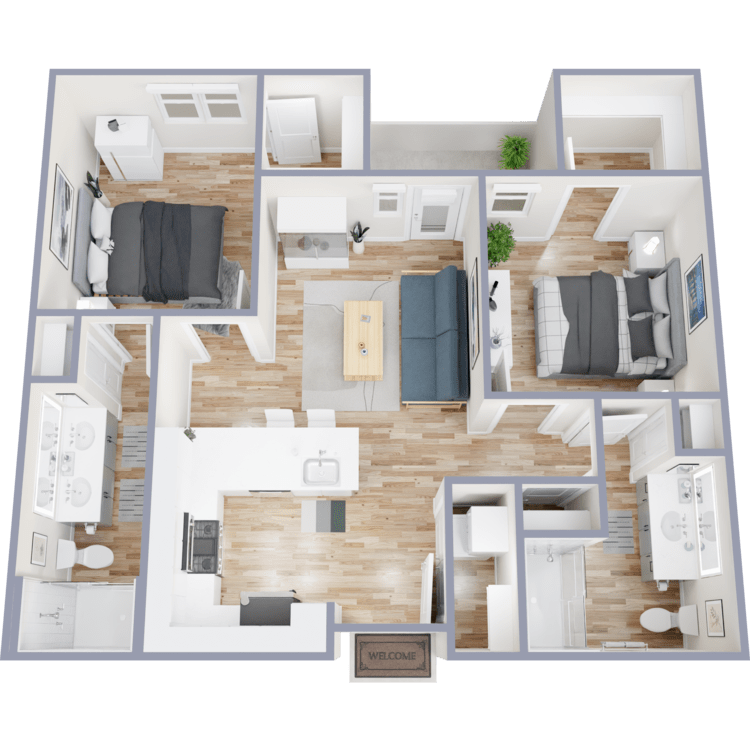
B1 Carter
Details
- Beds: 2 Bedrooms
- Baths: 2
- Square Feet: 963
- Rent: $1999-$2233
- Deposit: $300
Floor Plan Amenities
- Ceiling Fans with Light Kits
- Desk Nooks
- Energy-efficient GE Stainless Steel Appliances
- Gourmet Kitchen with 5-burner Gas Cooktops
- Modern Pendant Lighting
- Modern Two-toned Cabinetry with Matte Black Hardware
- Mudroom Entry
- Quartz Countertops
- Slide Out Recycle and Trash Receptacles
- SmartRent Home and Property Access
- Sonos Sound System
- Spacious Walk-in Closets
- Wine Fridges
- Rich Wood-style Flooring
* In Select Apartment Homes
Floor Plan Photos
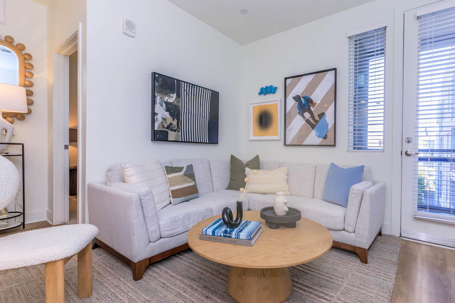
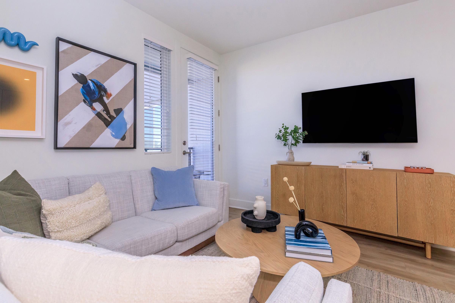
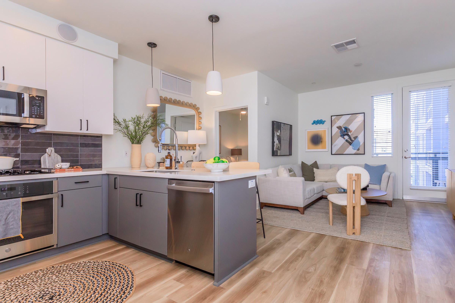
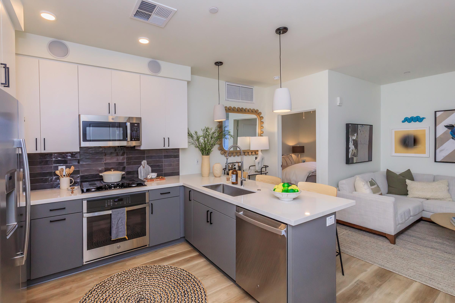
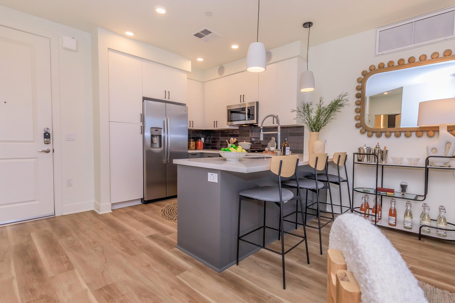
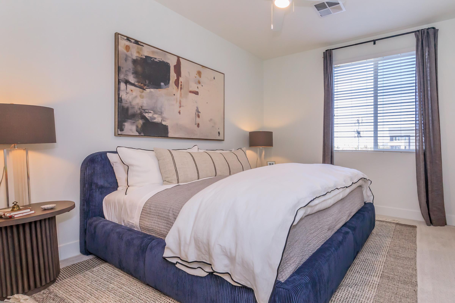
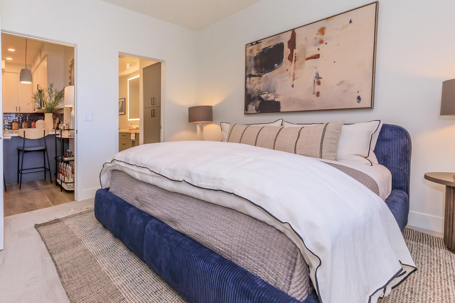
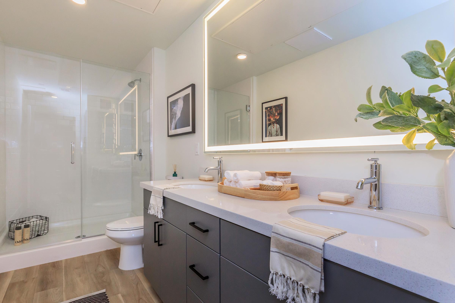
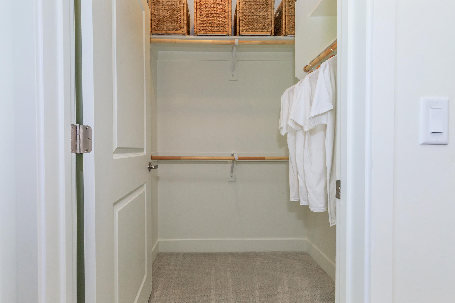
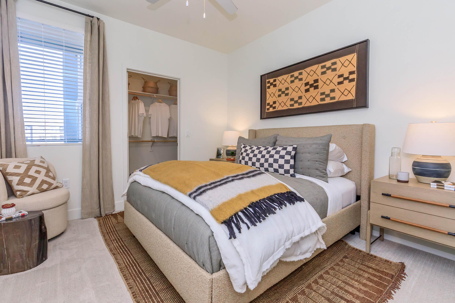
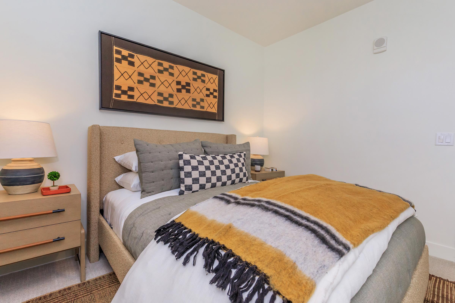
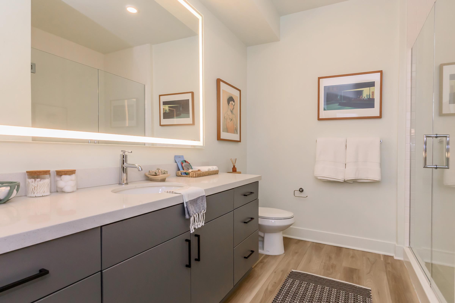
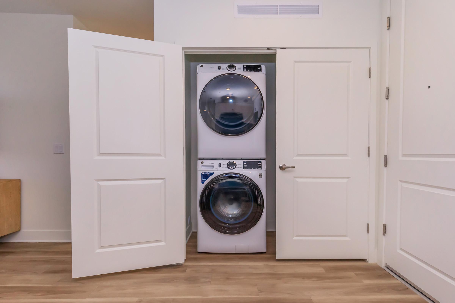
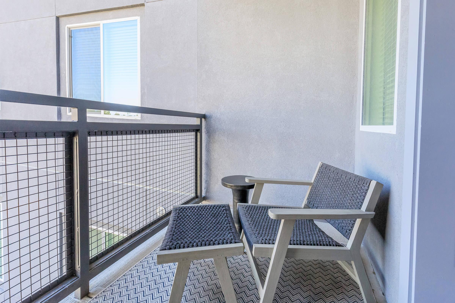
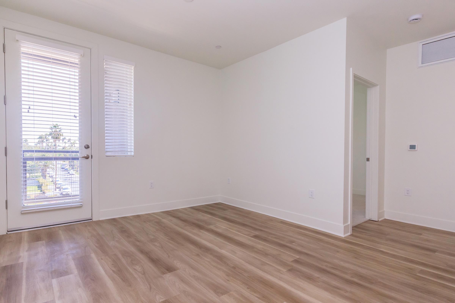
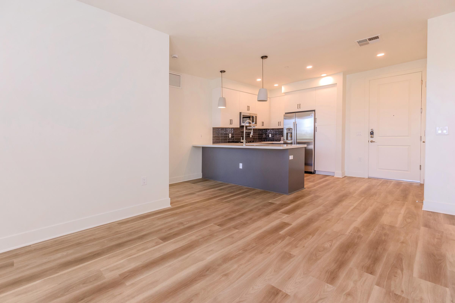
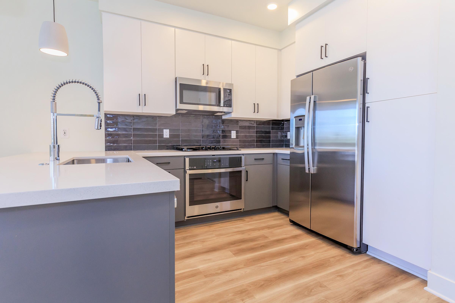
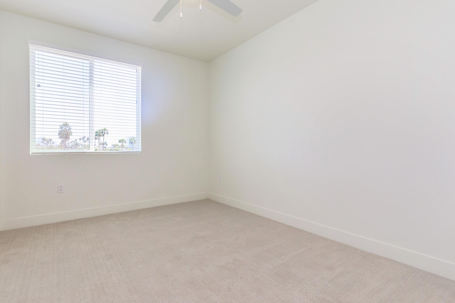
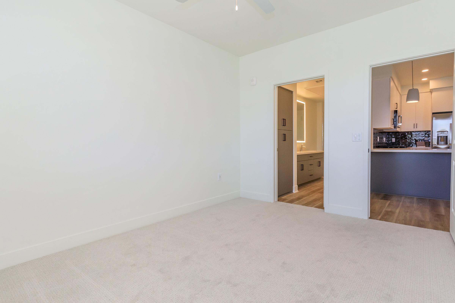
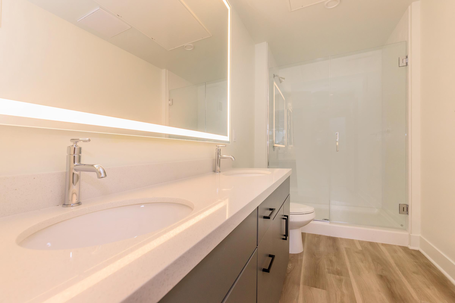
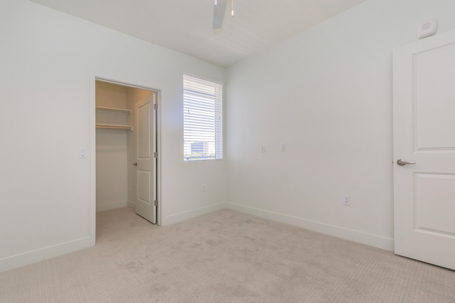
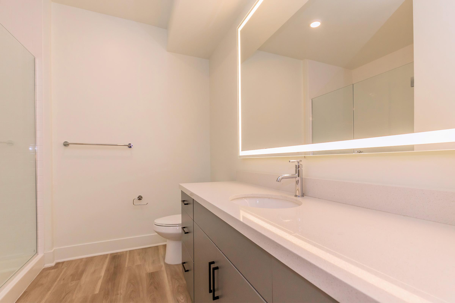
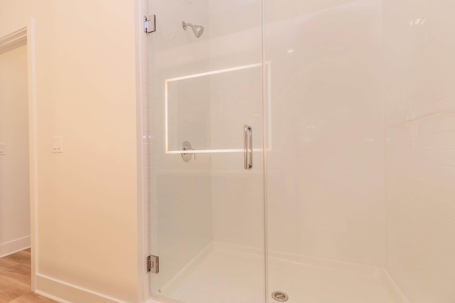
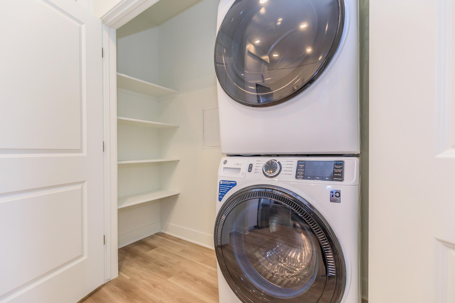
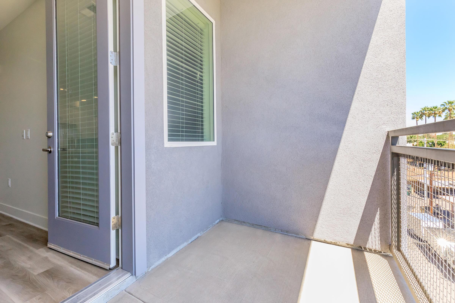
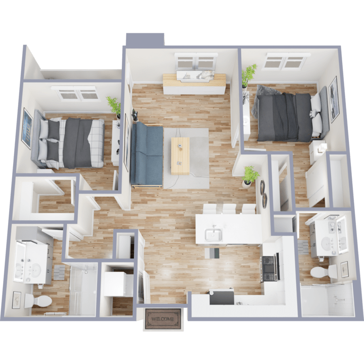
B2 Jonas
Details
- Beds: 2 Bedrooms
- Baths: 2
- Square Feet: 1029
- Rent: Call for details.
- Deposit: $300
Floor Plan Amenities
- Ceiling Fans with Light Kits
- Desk Nooks
- Energy-efficient GE Stainless Steel Appliances
- Gourmet Kitchen with 5-burner Gas Cooktops
- Modern Pendant Lighting
- Modern Two-toned Cabinetry with Matte Black Hardware
- Mudroom Entry
- Quartz Countertops
- Slide Out Recycle and Trash Receptacles
- SmartRent Home and Property Access
- Sonos Sound System
- Spacious Walk-in Closets
- Wine Fridges
- Rich Wood-style Flooring
* In Select Apartment Homes
Floor Plan Photos
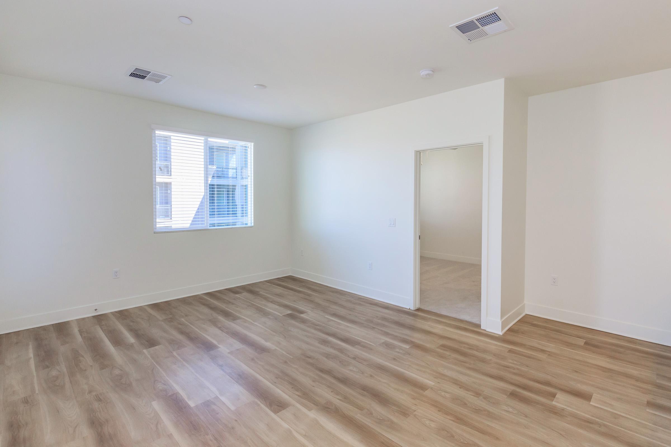
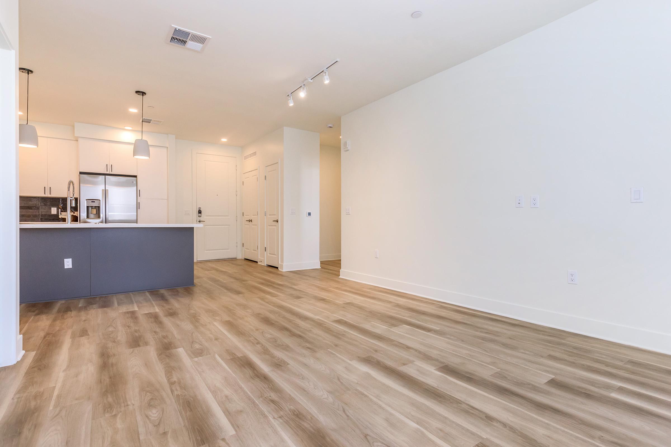
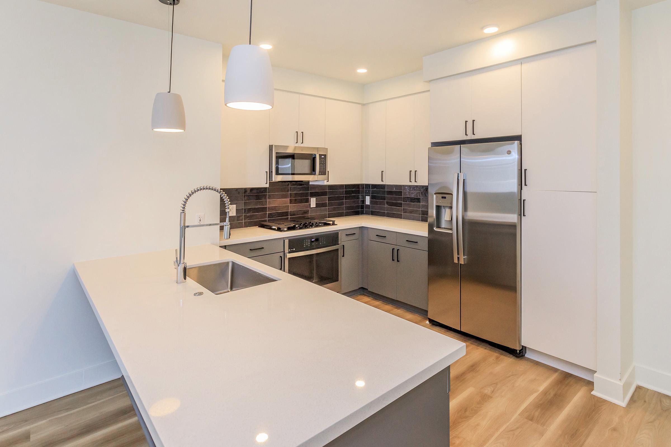
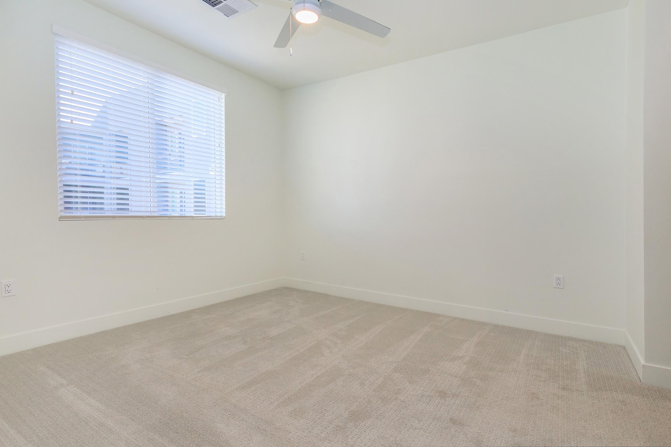
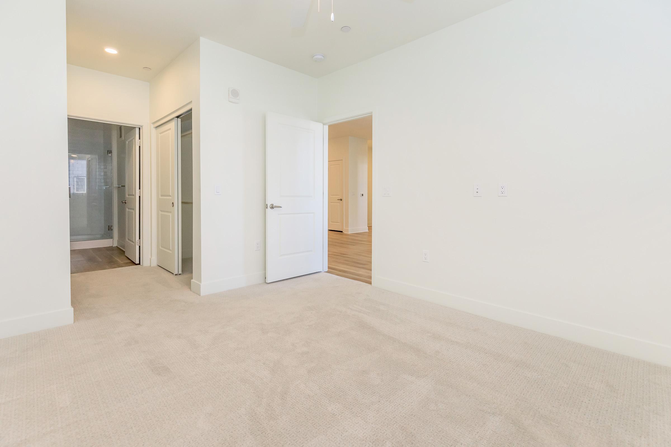
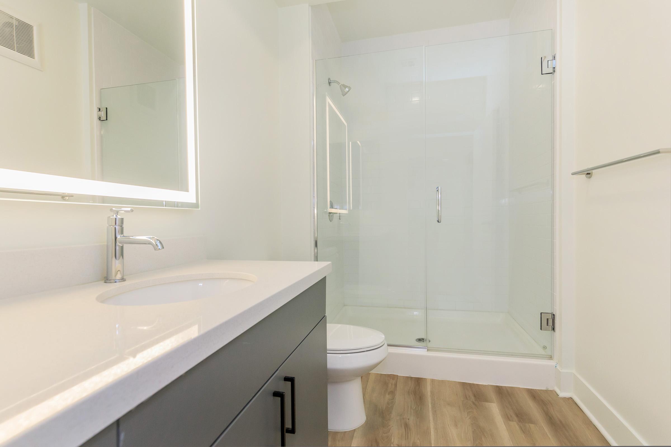
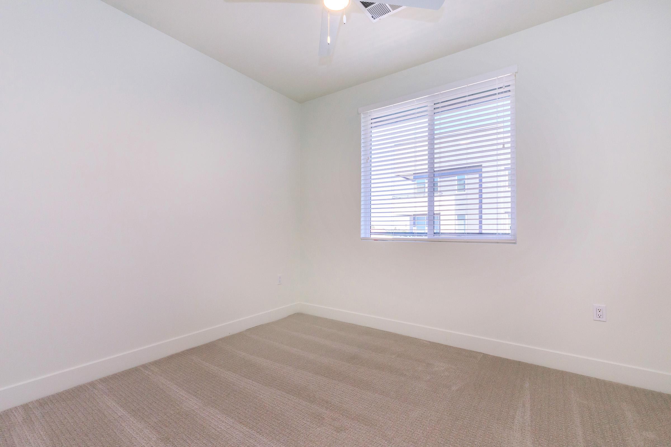
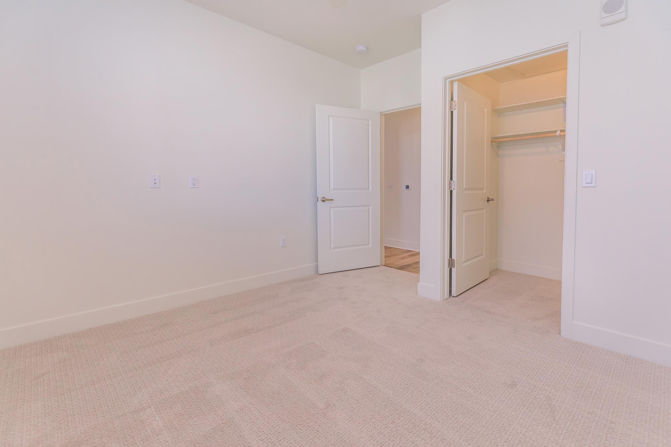
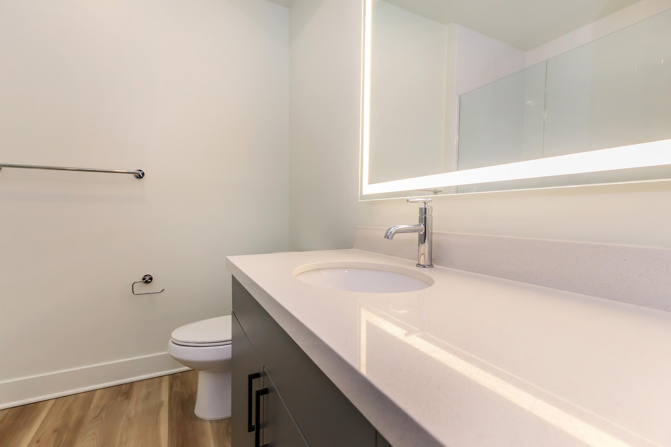
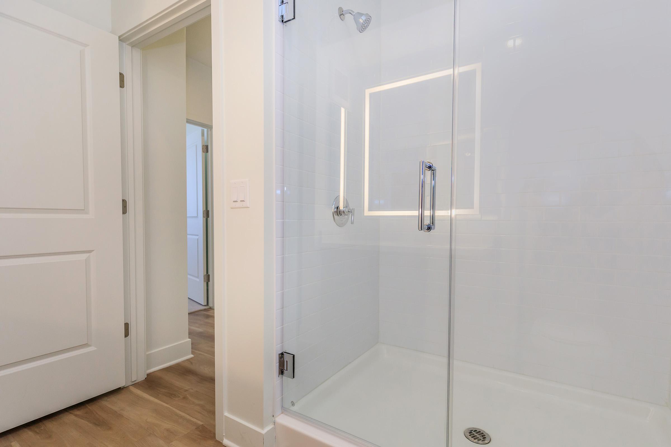
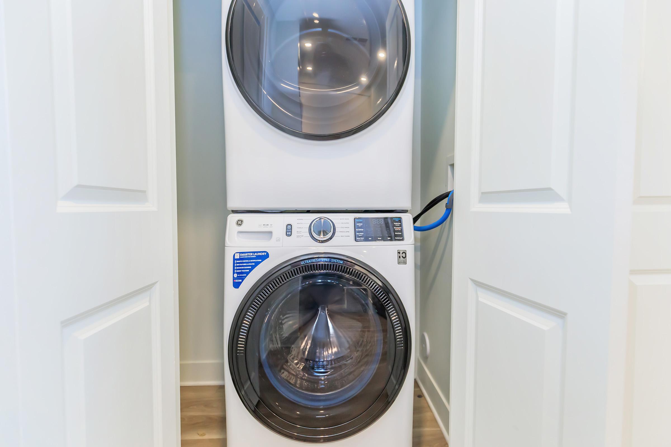
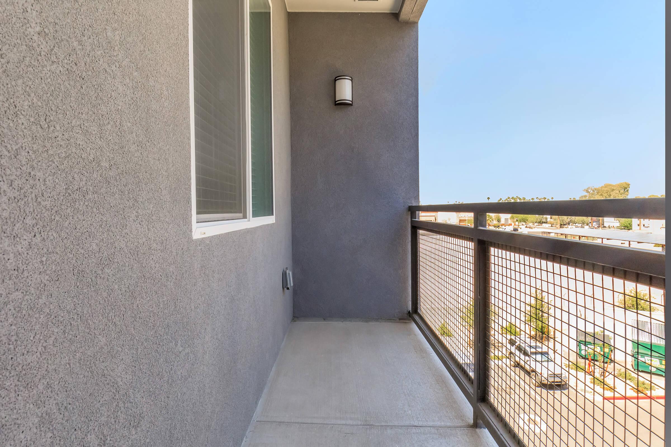
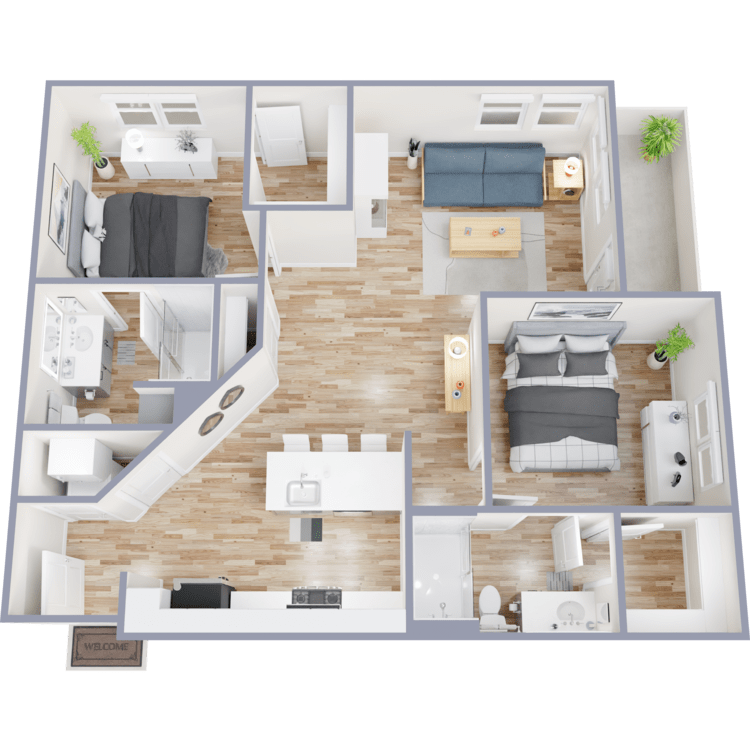
B4 Valletta
Details
- Beds: 2 Bedrooms
- Baths: 2
- Square Feet: 1023
- Rent: $2099
- Deposit: $300
Floor Plan Amenities
- Ceiling Fans with Light Kits
- Desk Nooks
- Energy-efficient GE Stainless Steel Appliances
- Gourmet Kitchen with 5-burner Gas Cooktops
- Modern Pendant Lighting
- Modern Two-toned Cabinetry with Matte Black Hardware
- Mudroom Entry
- Quartz Countertops
- Slide Out Recycle and Trash Receptacles
- SmartRent Home and Property Access
- Sonos Sound System
- Spacious Walk-in Closets
- Wine Fridges
- Rich Wood-style Flooring
* In Select Apartment Homes
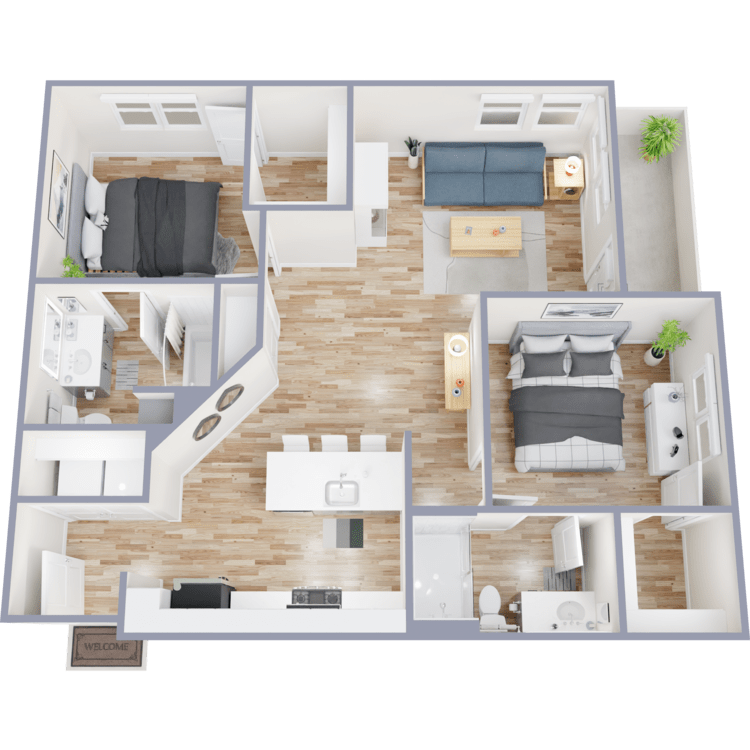
B4H Valletta
Details
- Beds: 2 Bedrooms
- Baths: 2
- Square Feet: 1023
- Rent: $1973
- Deposit: $300
Floor Plan Amenities
- Ceiling Fans with Light Kits
- Desk Nooks
- Energy-efficient GE Stainless Steel Appliances
- Gourmet Kitchen with 5-burner Gas Cooktops
- Modern Pendant Lighting
- Modern Two-toned Cabinetry with Matte Black Hardware
- Mudroom Entry
- Quartz Countertops
- Slide Out Recycle and Trash Receptacles
- SmartRent Home and Property Access
- Sonos Sound System
- Spacious Walk-in Closets
- Wine Fridges
- Rich Wood-style Flooring
* In Select Apartment Homes
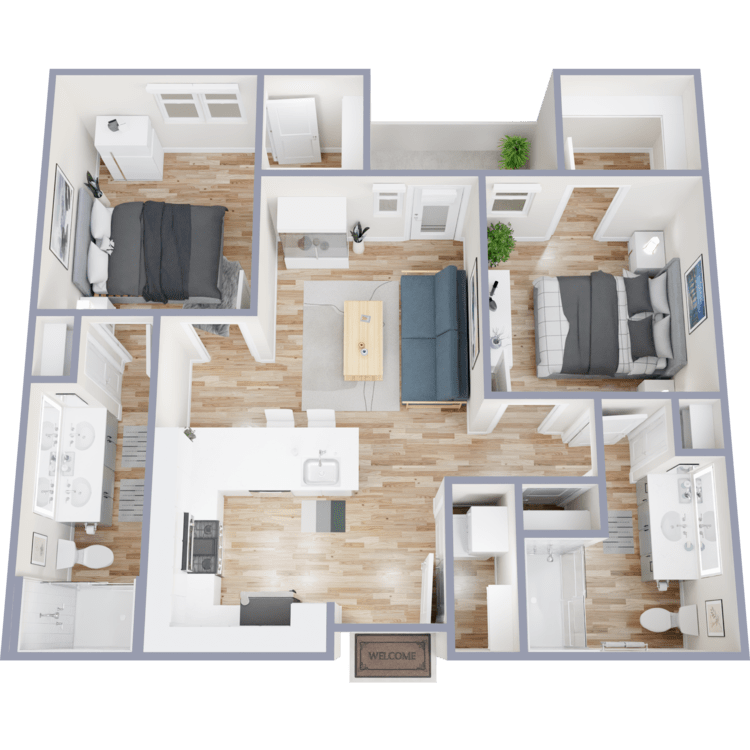
B1m1 Carter
Details
- Beds: 2 Bedrooms
- Baths: 2
- Square Feet: 1001
- Rent: Call for details.
- Deposit: $300
Floor Plan Amenities
- Ceiling Fans with Light Kits
- Desk Nooks
- Energy-efficient GE Stainless Steel Appliances
- Gourmet Kitchen with 5-burner Gas Cooktops
- Modern Pendant Lighting
- Modern Two-toned Cabinetry with Matte Black Hardware
- Mudroom Entry
- Quartz Countertops
- Slide Out Recycle and Trash Receptacles
- SmartRent Home and Property Access
- Sonos Sound System
- Spacious Walk-in Closets
- Wine Fridges
- Rich Wood-style Flooring
* In Select Apartment Homes
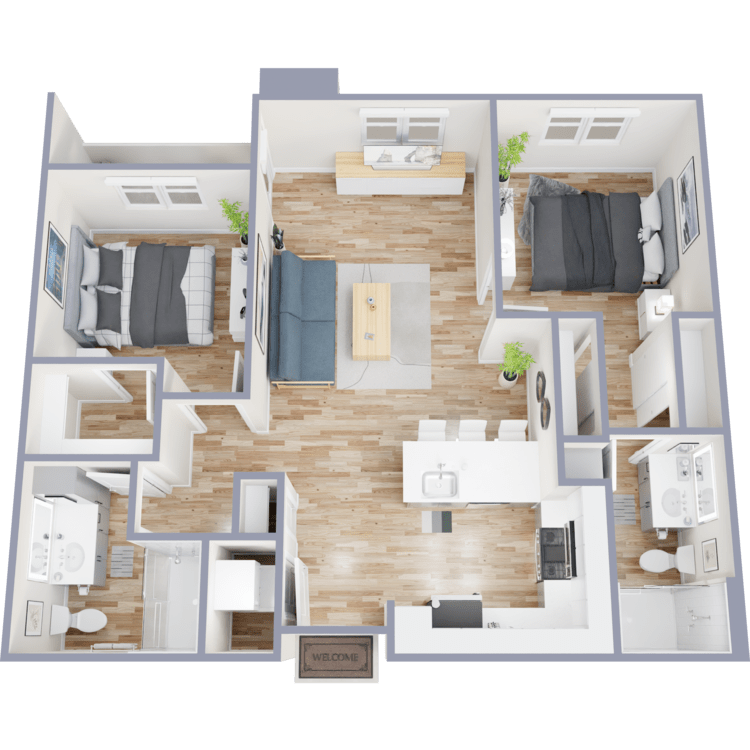
B2 Upgrade Jonas
Details
- Beds: 2 Bedrooms
- Baths: 2
- Square Feet: 1023
- Rent: $2909
- Deposit: $300
Floor Plan Amenities
- Ceiling Fans with Light Kits
- Desk Nooks
- Energy-efficient GE Stainless Steel Appliances
- Gourmet Kitchen with 5-burner Gas Cooktops
- Modern Pendant Lighting
- Modern Two-toned Cabinetry with Matte Black Hardware
- Mudroom Entry
- Quartz Countertops
- Slide Out Recycle and Trash Receptacles
- SmartRent Home and Property Access
- Sonos Sound System
- Spacious Walk-in Closets
- Wine Fridges
- Rich Wood-style Flooring
* In Select Apartment Homes
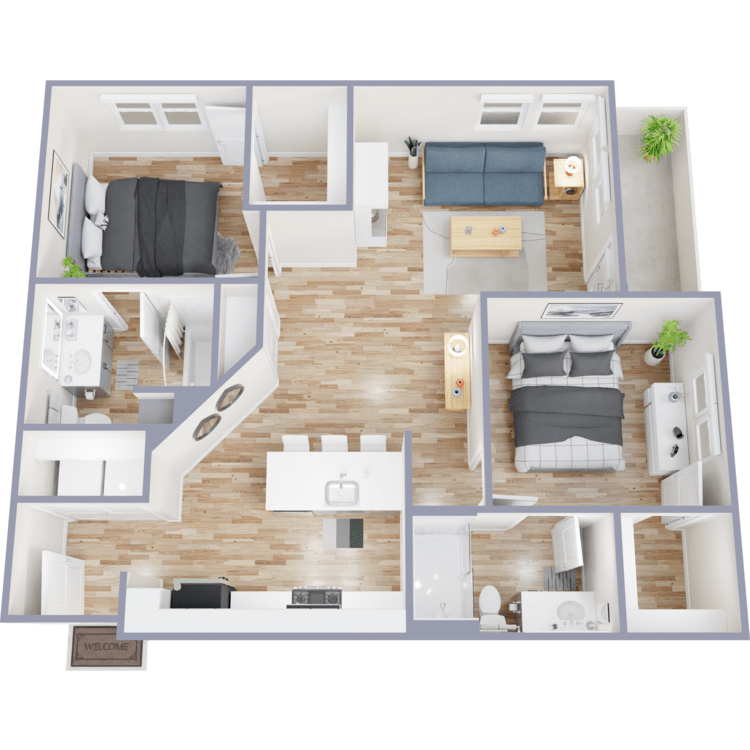
B4 Upgrade Valletta
Details
- Beds: 2 Bedrooms
- Baths: 2
- Square Feet: 1023
- Rent: $2725
- Deposit: $300
Floor Plan Amenities
- Ceiling Fans with Light Kits
- Desk Nooks
- Energy-efficient GE Stainless Steel Appliances
- Gourmet Kitchen with 5-burner Gas Cooktops
- Modern Pendant Lighting
- Modern Two-toned Cabinetry with Matte Black Hardware
- Mudroom Entry
- Quartz Countertops
- Slide Out Recycle and Trash Receptacles
- SmartRent Home and Property Access
- Sonos Sound System
- Spacious Walk-in Closets
- Wine Fridges
- Rich Wood-style Flooring
* In Select Apartment Homes
3 Bedroom Floor Plan
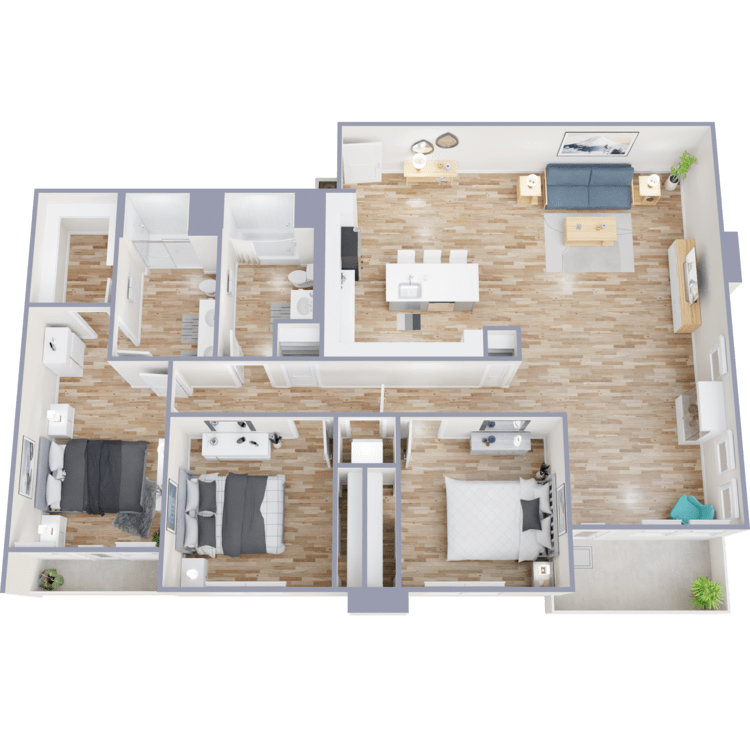
C1 Upgrade Fishel
Details
- Beds: 3 Bedrooms
- Baths: 2
- Square Feet: 1647
- Rent: Call for details.
- Deposit: $300
Floor Plan Amenities
- Ceiling Fans with Light Kits
- Desk Nooks
- Energy-efficient GE Stainless Steel Appliances
- Gourmet Kitchen with 5-burner Gas Cooktops
- Modern Pendant Lighting
- Modern Two-toned Cabinetry with Matte Black Hardware
- Mudroom Entry
- Quartz Countertops
- Slide Out Recycle and Trash Receptacles
- SmartRent Home and Property Access
- Sonos Sound System
- Spacious Walk-in Closets
- Wine Fridges
- Rich Wood-style Flooring
* In Select Apartment Homes
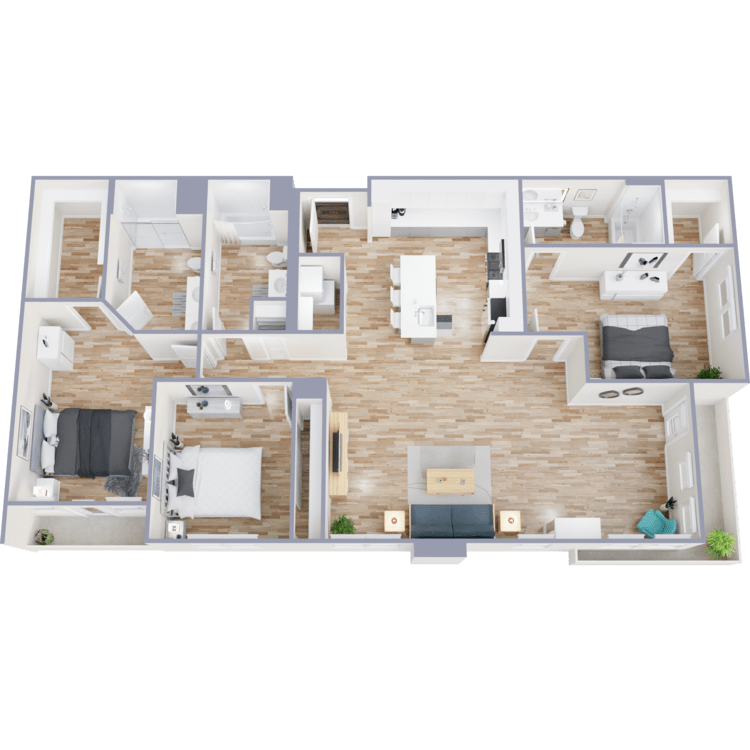
C2 Upgrade Devine
Details
- Beds: 3 Bedrooms
- Baths: 3
- Square Feet: 1648
- Rent: $3622
- Deposit: $300
Floor Plan Amenities
- Ceiling Fans with Light Kits
- Desk Nooks
- Energy-efficient GE Stainless Steel Appliances
- Gourmet Kitchen with 5-burner Gas Cooktops
- Modern Pendant Lighting
- Modern Two-toned Cabinetry with Matte Black Hardware
- Mudroom Entry
- Quartz Countertops
- Slide Out Recycle and Trash Receptacles
- SmartRent Home and Property Access
- Sonos Sound System
- Spacious Walk-in Closets
- Wine Fridges
- Rich Wood-style Flooring
* In Select Apartment Homes
Floor Plan Photos
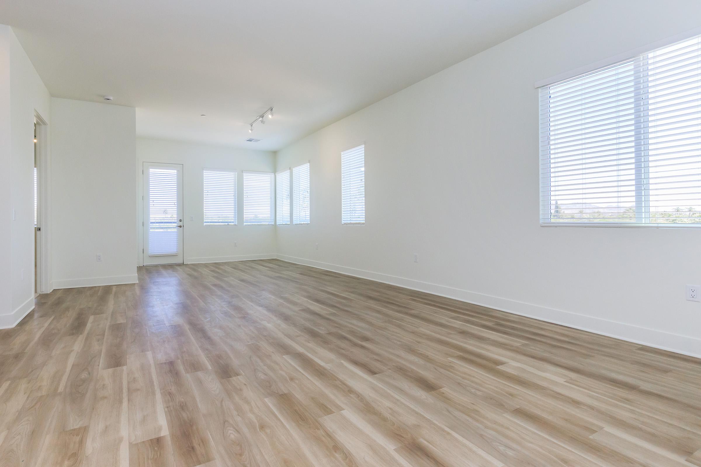
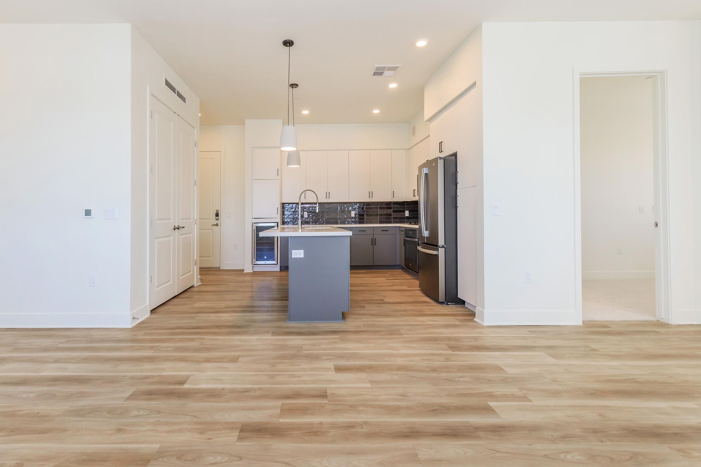
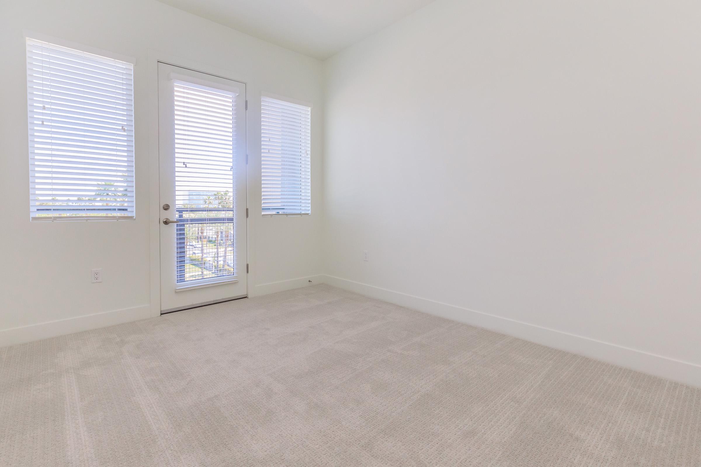
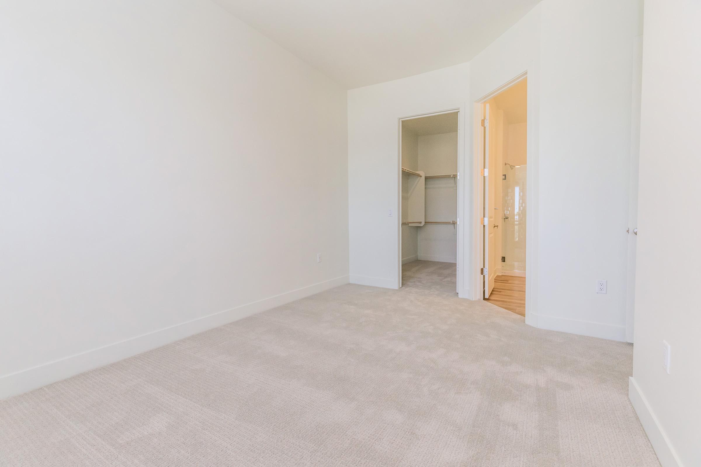
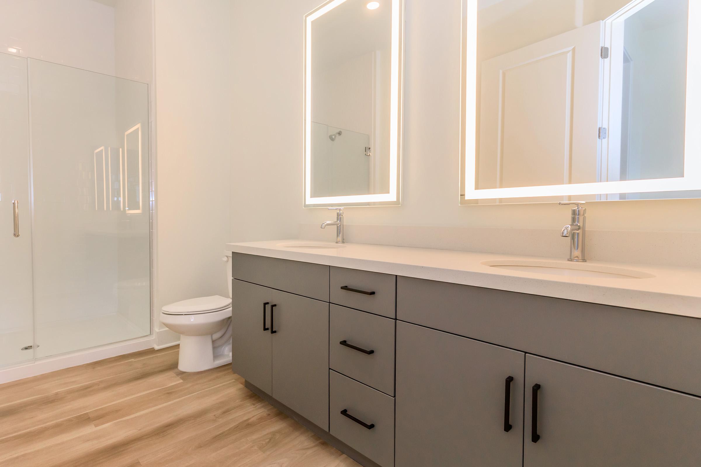
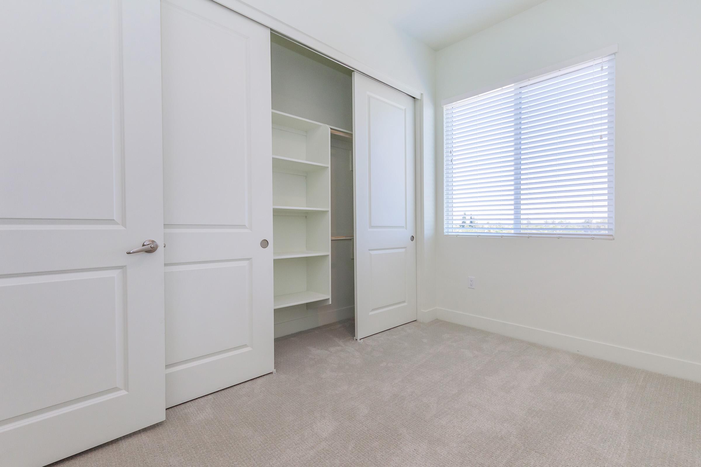
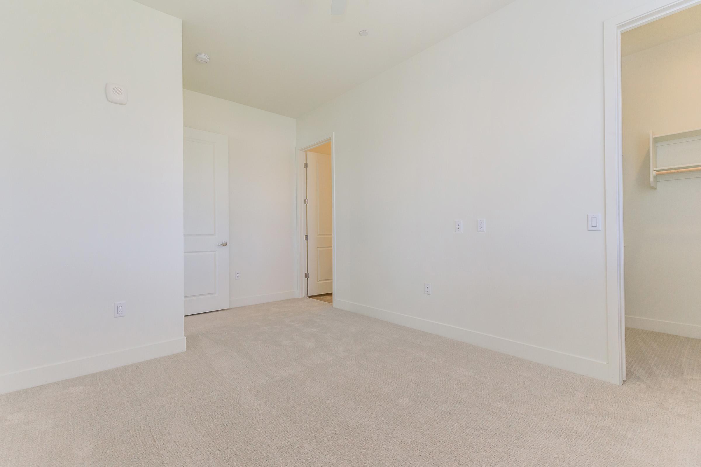
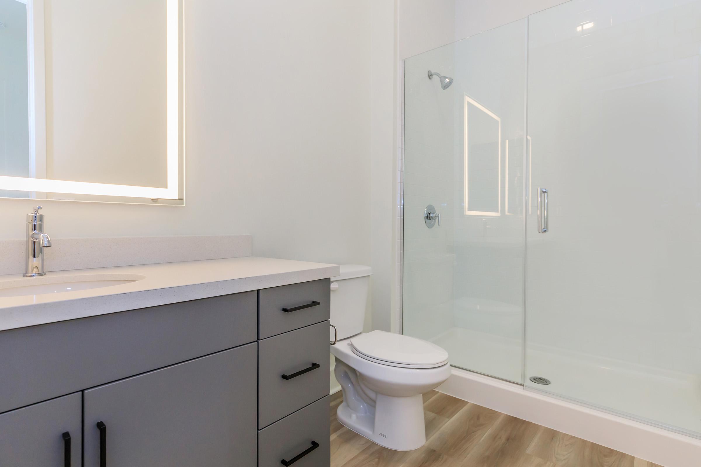
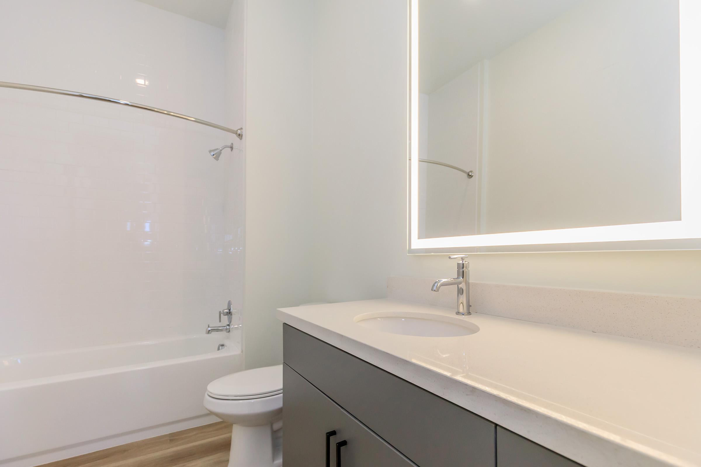
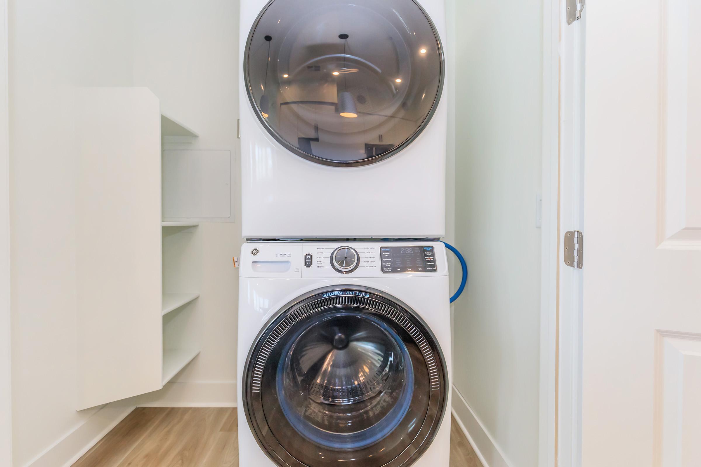
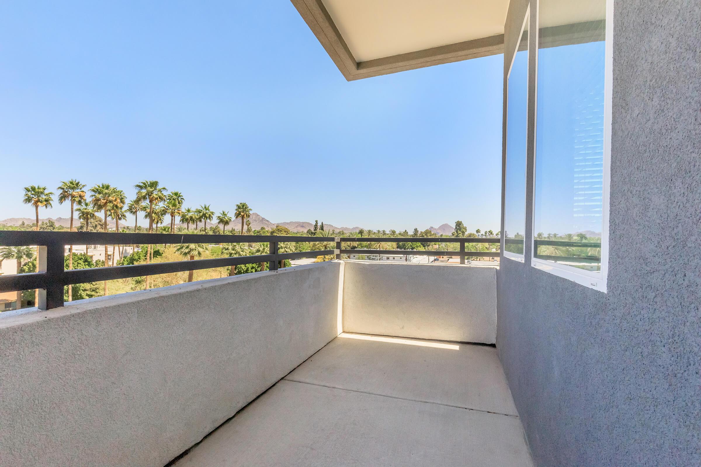
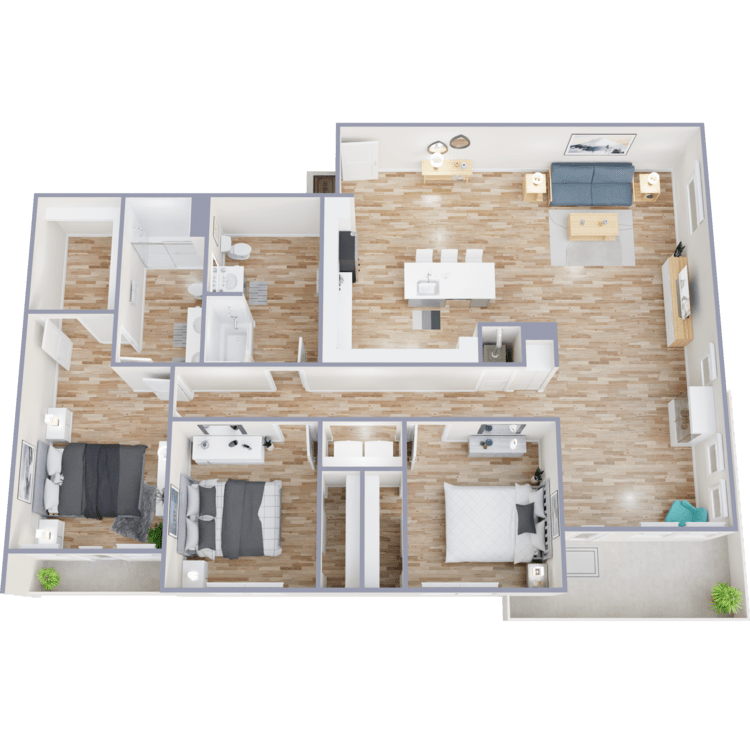
C1H Fishel
Details
- Beds: 3 Bedrooms
- Baths: 2
- Square Feet: 1647
- Rent: Call for details.
- Deposit: $300
Floor Plan Amenities
- Ceiling Fans with Light Kits
- Desk Nooks
- Energy-efficient GE Stainless Steel Appliances
- Gourmet Kitchen with 5-burner Gas Cooktops
- Modern Pendant Lighting
- Modern Two-toned Cabinetry with Matte Black Hardware
- Mudroom Entry
- Quartz Countertops
- Slide Out Recycle and Trash Receptacles
- SmartRent Home and Property Access
- Sonos Sound System
- Spacious Walk-in Closets
- Wine Fridges
- Rich Wood-style Flooring
* In Select Apartment Homes
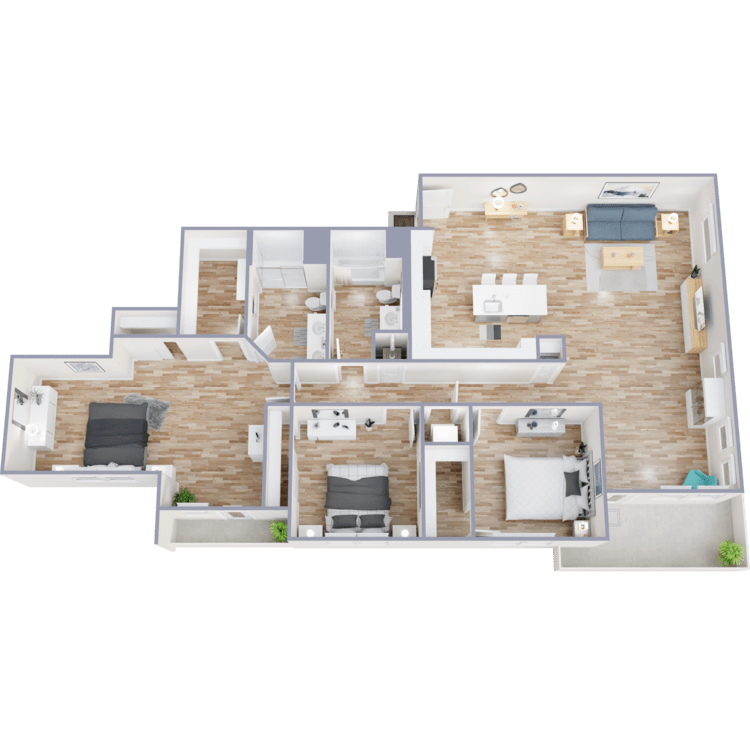
C1m1 Upgrade Fishel
Details
- Beds: 3 Bedrooms
- Baths: 2
- Square Feet: 1846
- Rent: Call for details.
- Deposit: $300
Floor Plan Amenities
- Ceiling Fans with Light Kits
- Desk Nooks
- Energy-efficient GE Stainless Steel Appliances
- Gourmet Kitchen with 5-burner Gas Cooktops
- Modern Pendant Lighting
- Modern Two-toned Cabinetry with Matte Black Hardware
- Mudroom Entry
- Quartz Countertops
- Slide Out Recycle and Trash Receptacles
- SmartRent Home and Property Access
- Sonos Sound System
- Spacious Walk-in Closets
- Wine Fridges
- Rich Wood-style Flooring
* In Select Apartment Homes
Show Unit Location
Select a floor plan or bedroom count to view those units on the overhead view on the site map. If you need assistance finding a unit in a specific location please call us at (602) 851-3220 TTY: 711.
Amenities
Explore what your community has to offer
Home Page Amenity List
- Barbecue Grills
- Shimmering Resort-style Swimming Pool
- 24-Hour State-of-the-art Fitness Center
- Rich Wood-style Flooring
Community Amenities
- Shimmering Resort-style Swimming Pool
- Soothing Spa
- Private Cabanas with TVs
- Pool House With Upscale Kitchen
- 24-Hour Professional Maintenance
- 24-Hour State-of-the-art Fitness Center
- Barbecue Grills
- Grande Lounge with Billiard's Table
- Business Lounge with Work Hubs
- Cable Available
- Cafe with Lounge Seating and Complimentary Coffee Bar
- Climate Controlled Interior Corridors
- Direct Access Parking Garage
- Electric Charging Stations
- Elevator
- Firepits
- Gated Access
- High-speed Internet Access
- On-call Maintenance
- On-site Maintenance
- Online Resident Portal
- Parcel Package Receiving and Mailroom
- Pet Friendly
- Wi-Fi in all Gathering Spaces
- Wonder Fridge with Healthy Snack Options
- Yard Games
Apartment Features
- Ceiling Fans with Light Kits
- Desk Nooks*
- Energy-efficient GE Stainless Steel Appliances
- Gourmet Kitchen with 5-burner Gas Cooktops
- Modern Pendant Lighting
- Modern Two-toned Cabinetry with Matte Black Hardware
- Mudroom Entry*
- Quartz Countertops
- Rich Wood-style Flooring
- Slide Out Recycle and Trash Receptacles
- SmartRent Home and Property Access
- Sonos Sound System*
- Spacious Walk-in Closets
- Wine Fridges*
* In Select Apartment Homes
Pet Policy
Pets Welcome Upon Approval. Breed restrictions apply. Pet deposit is $150 per pet. Non-refundable pet fee is $150 per pet. Monthly pet rent of $35 will be charged per pet. Pet Amenities: Bark Park Pet Waste Stations
Photos
Amenities
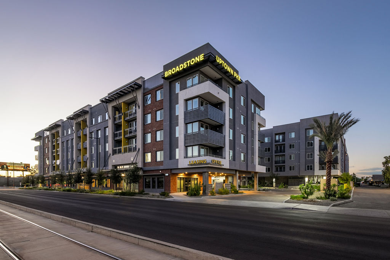
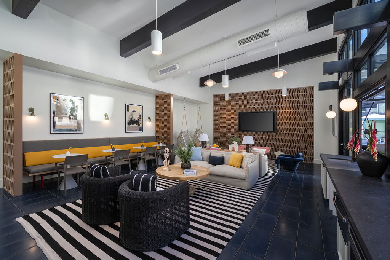
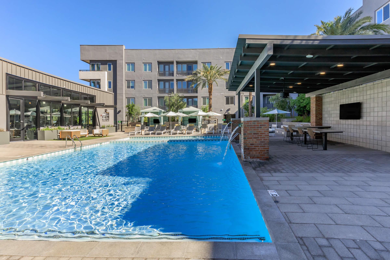
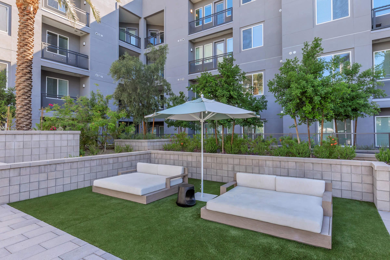
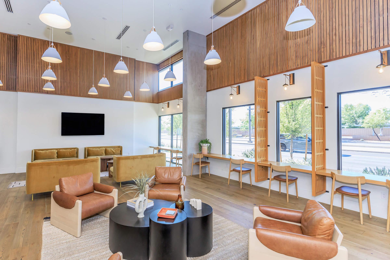
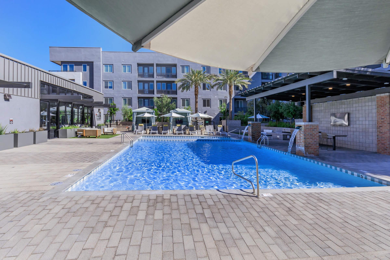
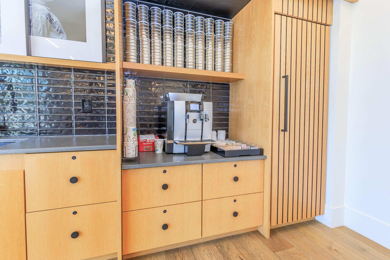
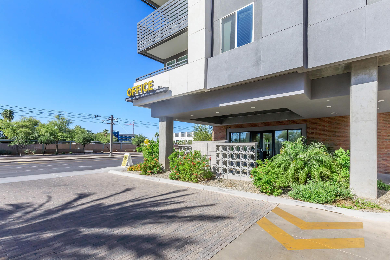
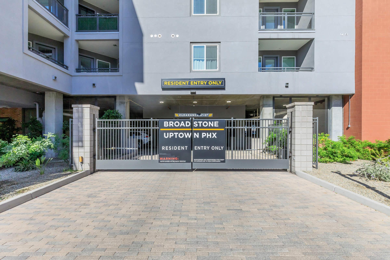
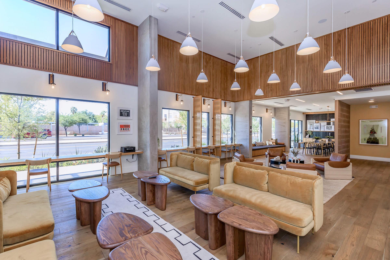
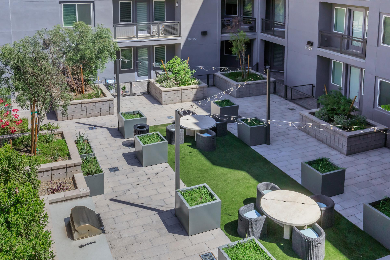
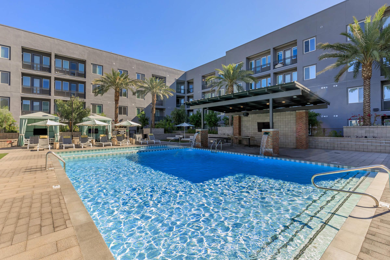
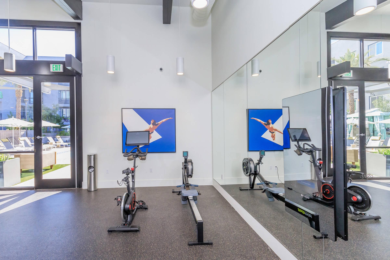
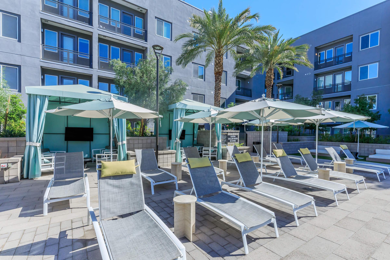
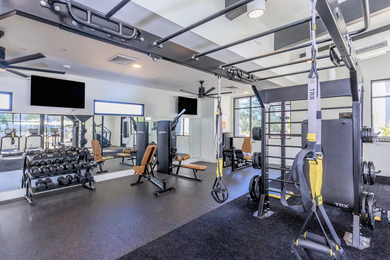
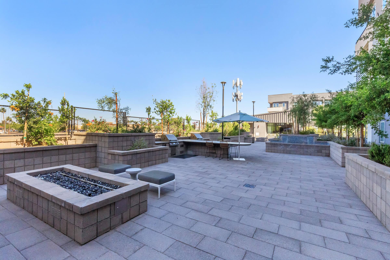
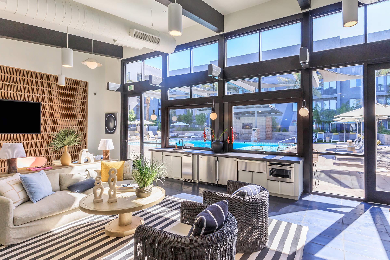
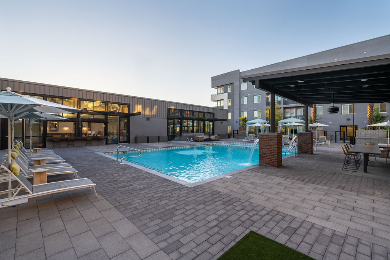
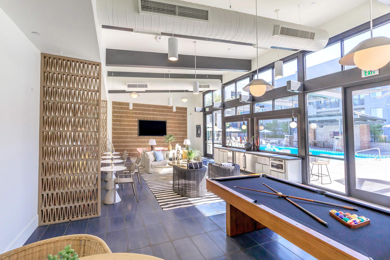
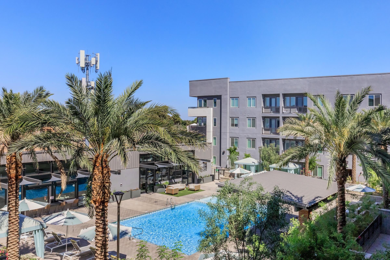
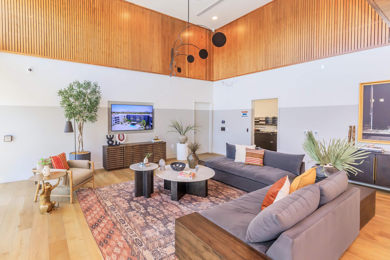
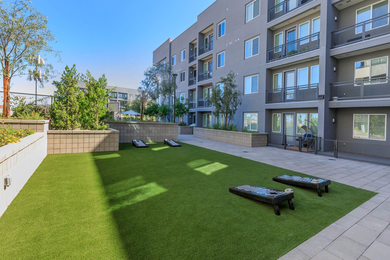
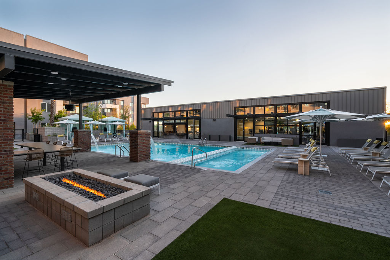
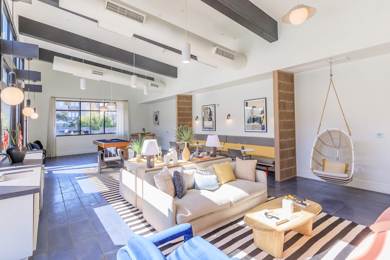
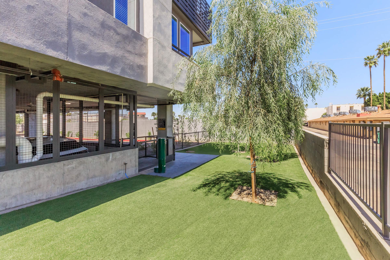
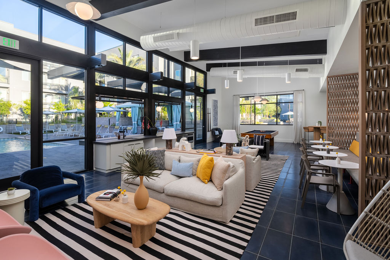
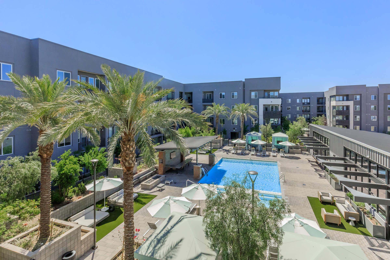
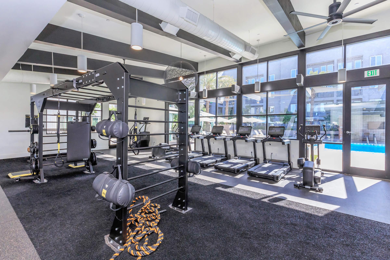
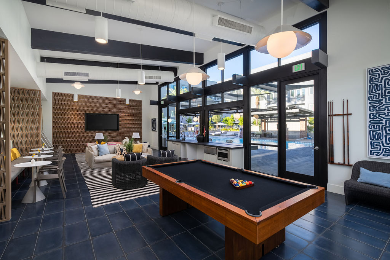
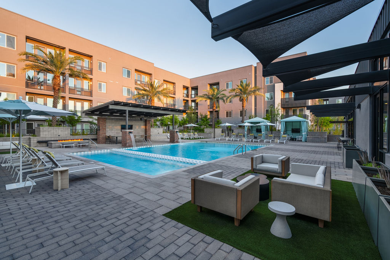
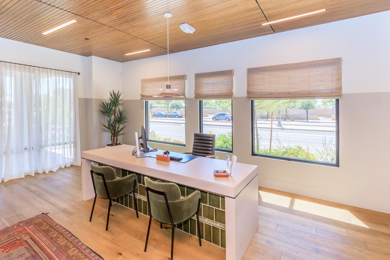
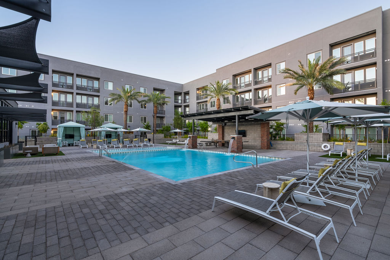
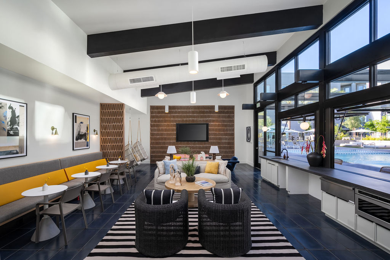
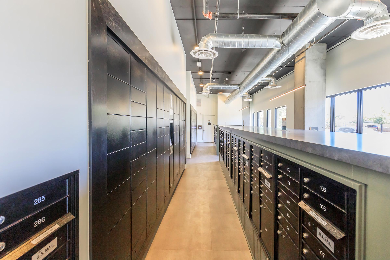
Eden Model









Carter Model














Emma









Glenn









Devine











Carter











Jonas












Neighborhood
Points of Interest
Broadstone Uptown PHX
Located 500 W Camelback Road Phoenix, AZ 85013Bank
Banks
Bar/Lounge
Cafes, Restaurants & Bars
Coffee Shop
Dog Park
Elementary School
Entertainment
Fast Food
Fitness Center
Golf Course
Grocery Store
High School
Hospital
Library
Middle School
Museum
Park
Pet Friendly Restaurants
Post Office
Preschool
Restaurant
Restaurants
Salons
Shopping
Shopping Center
University
Veterinarians
Yoga/Pilates
Contact Us
Come in
and say hi
500 W Camelback Road
Phoenix,
AZ
85013
Phone Number:
(602) 851-3220
TTY: 711
Office Hours
Monday through Friday 9:00 AM to 6:00 PM. Saturday 9:00 AM to 5:00 PM.